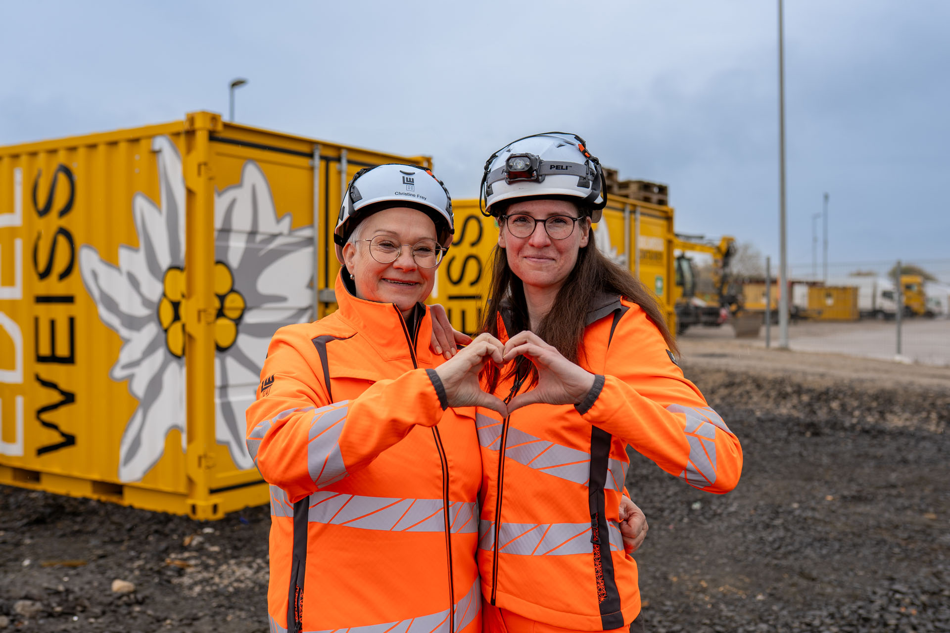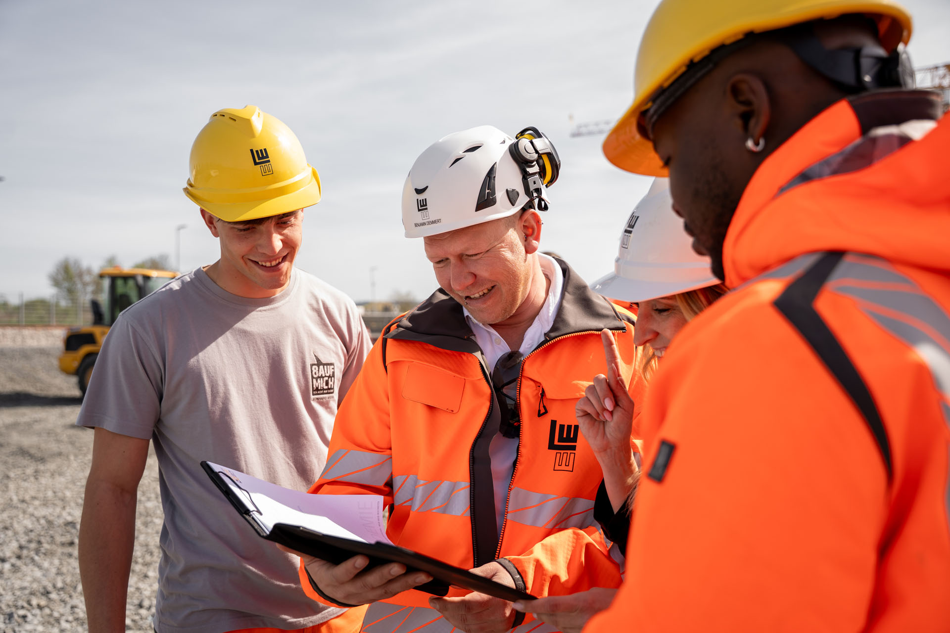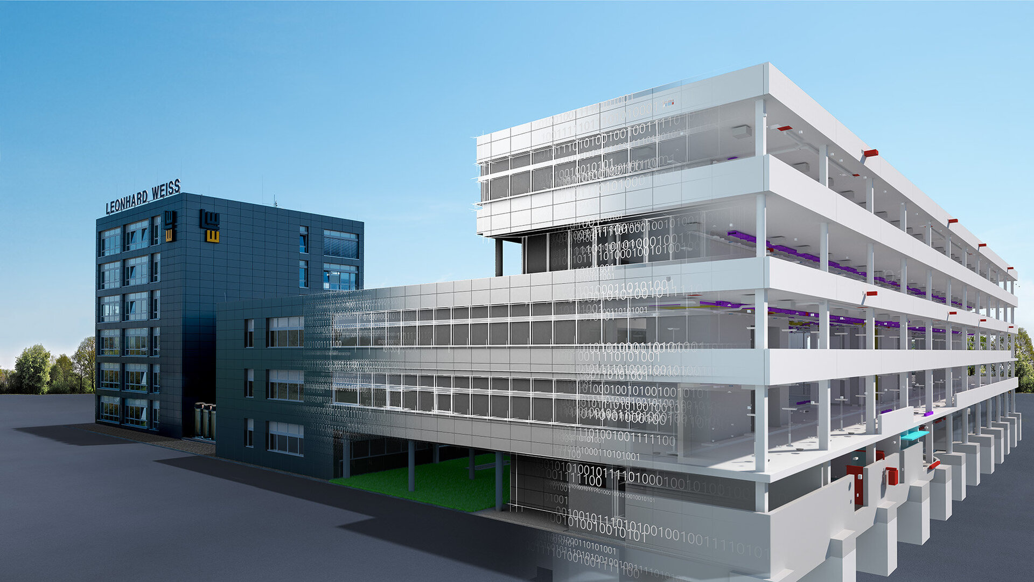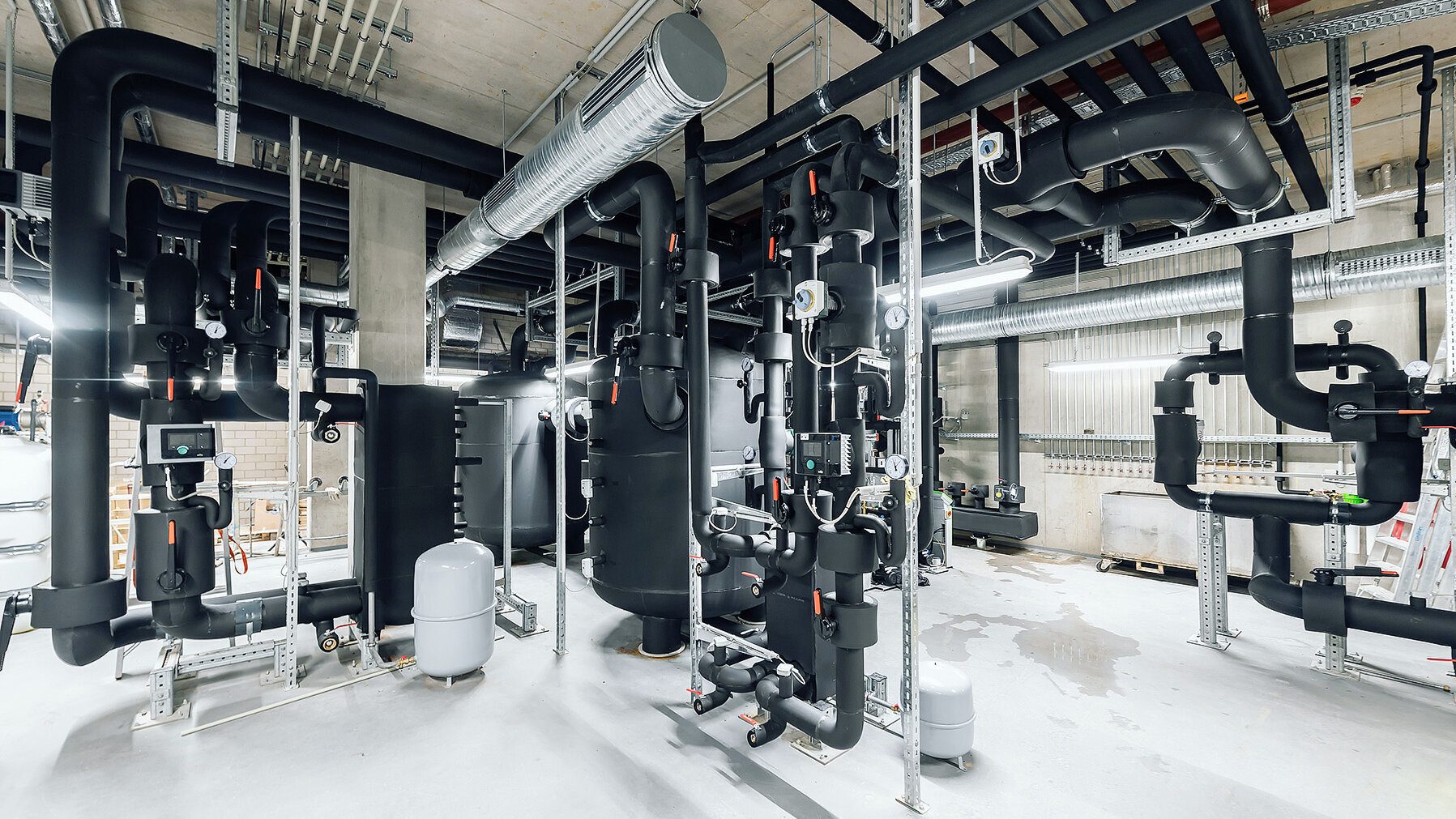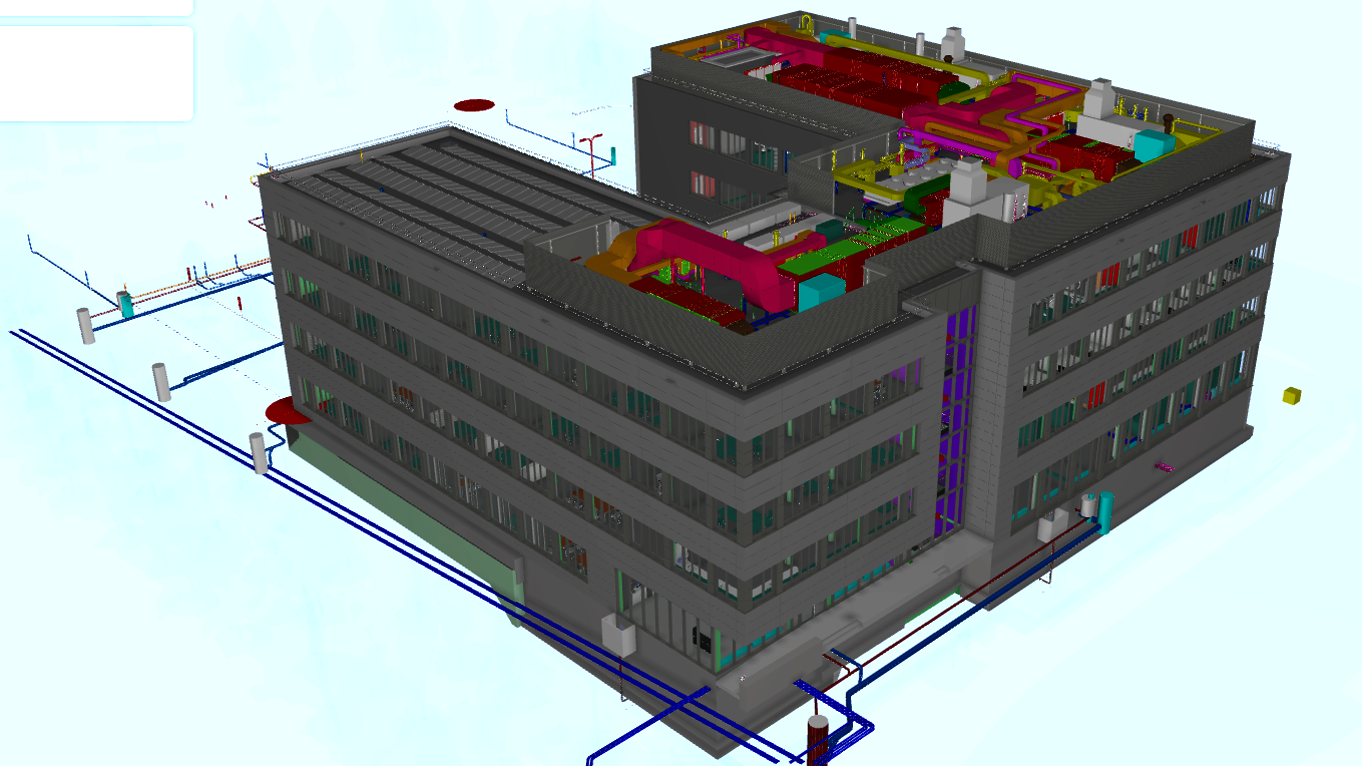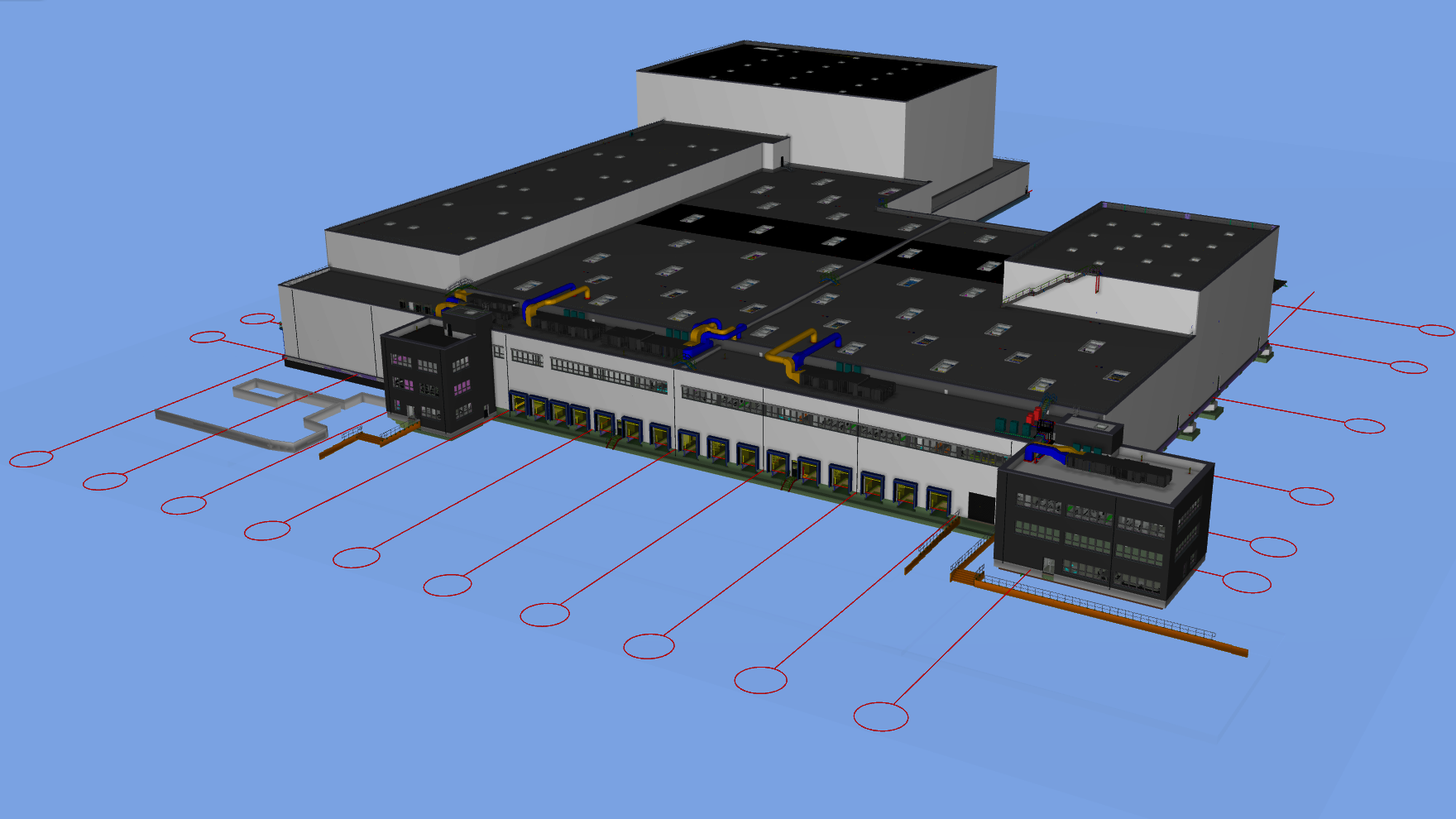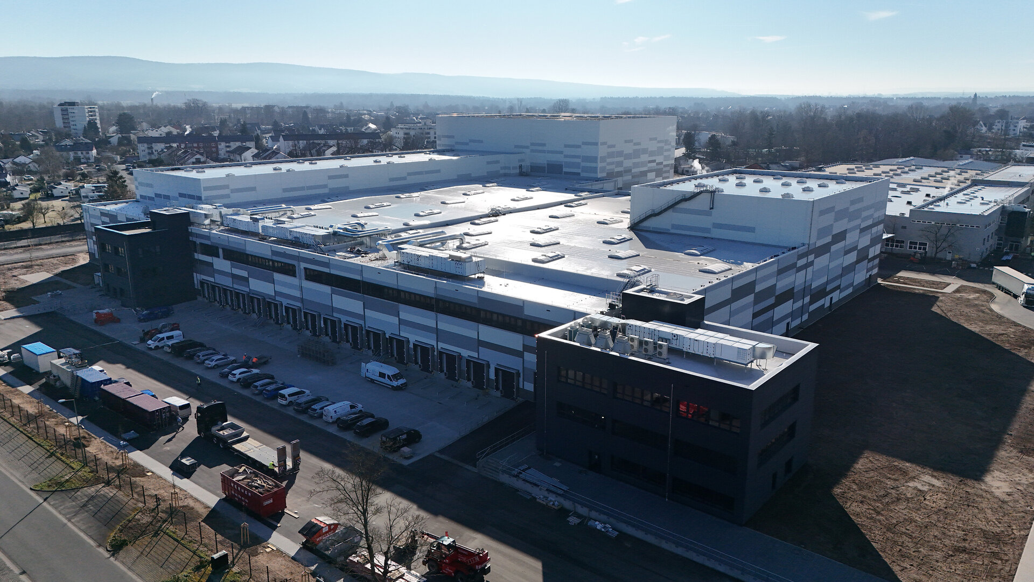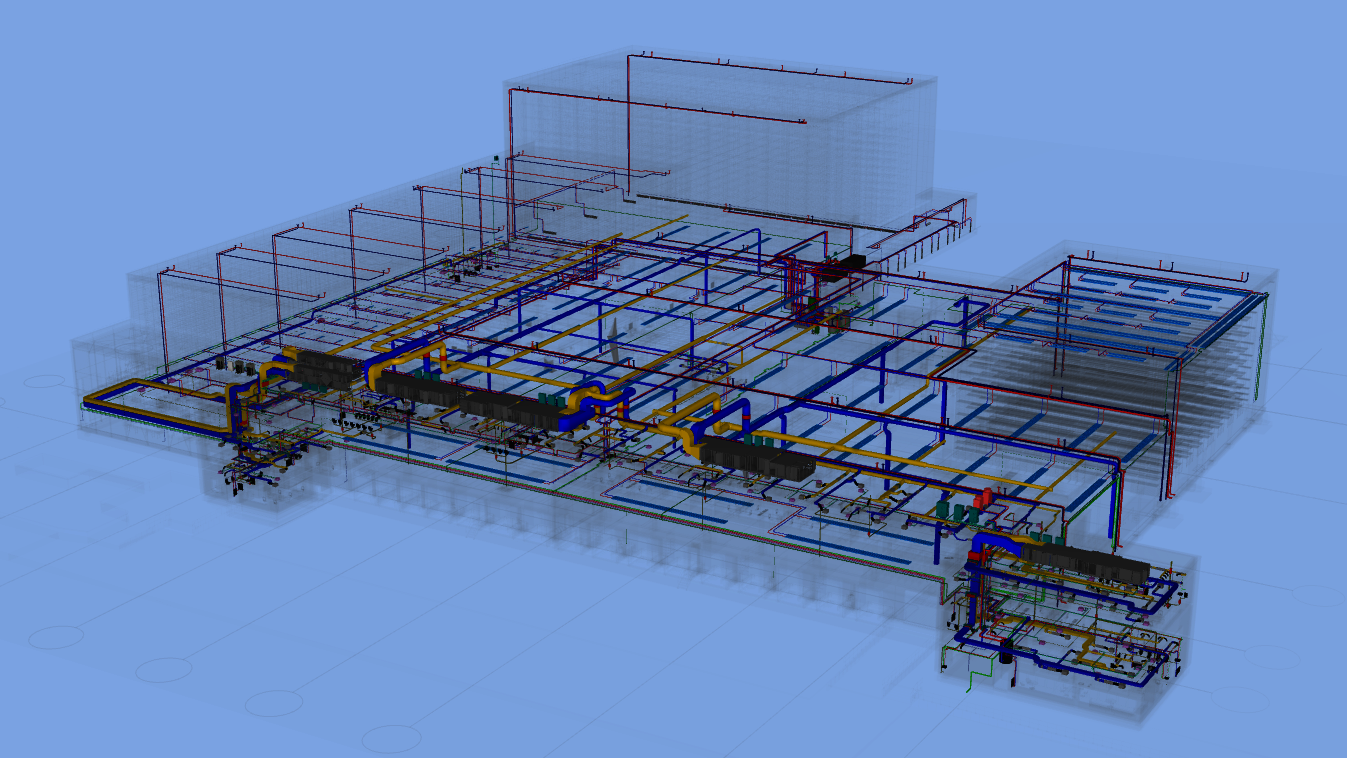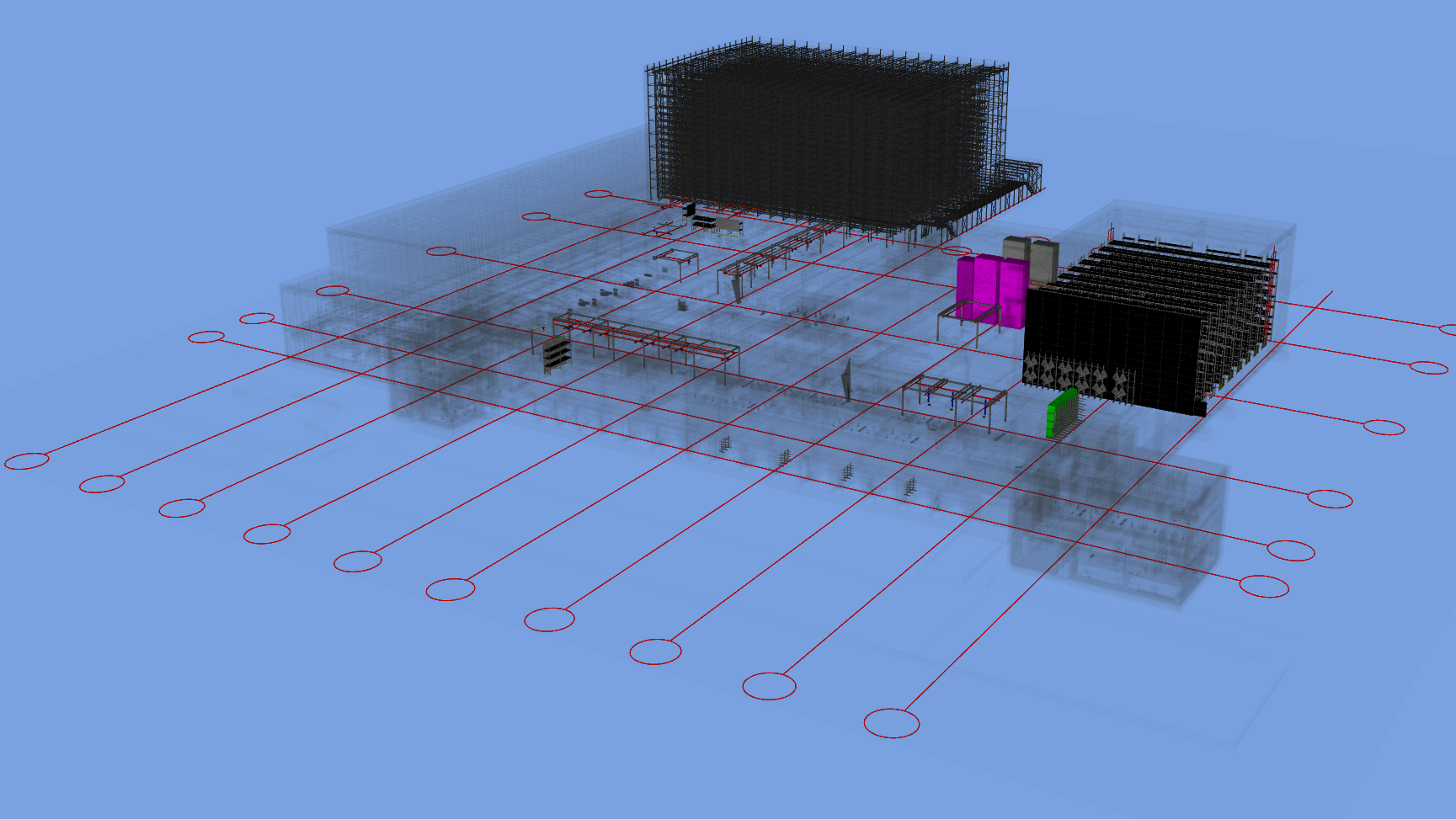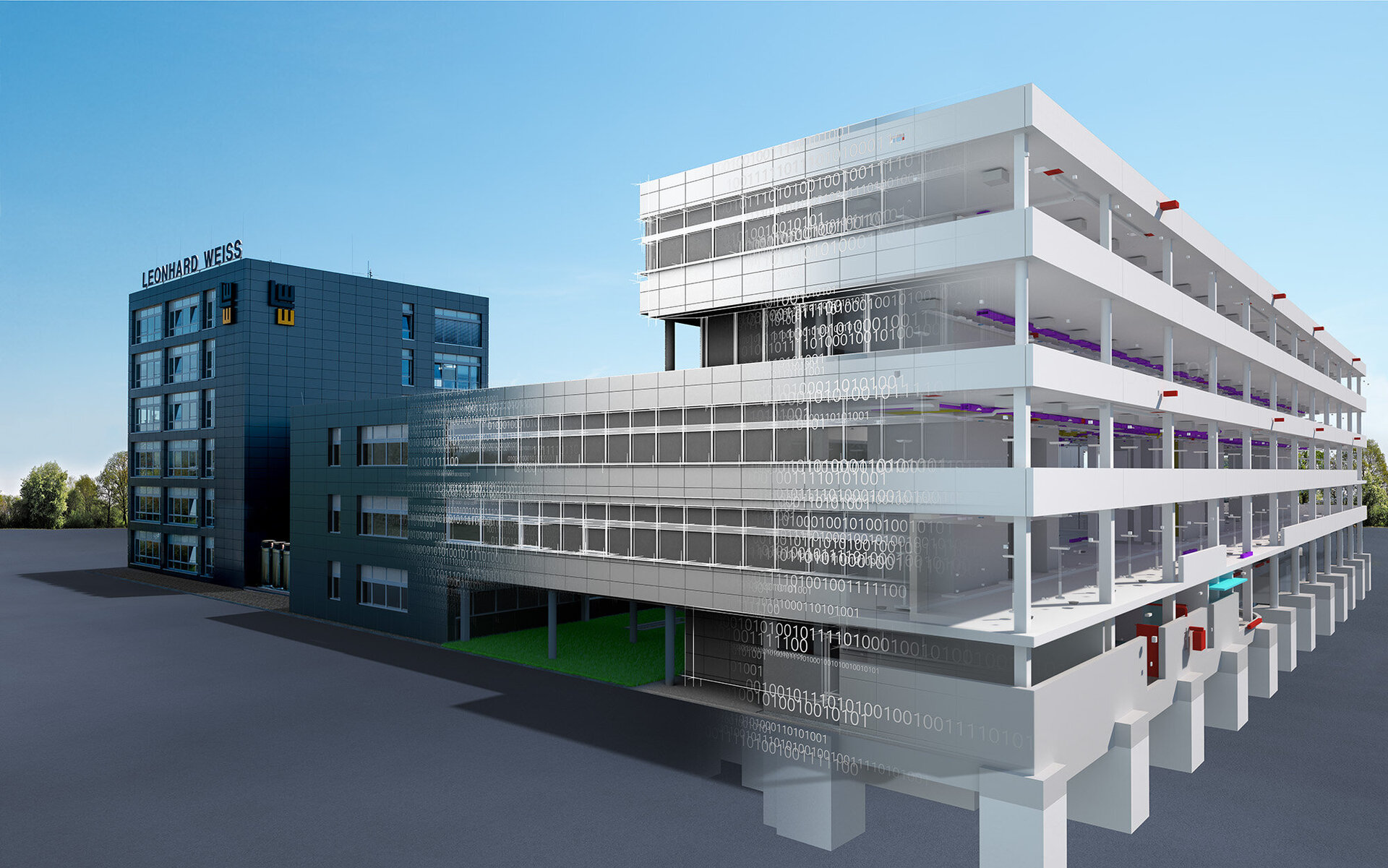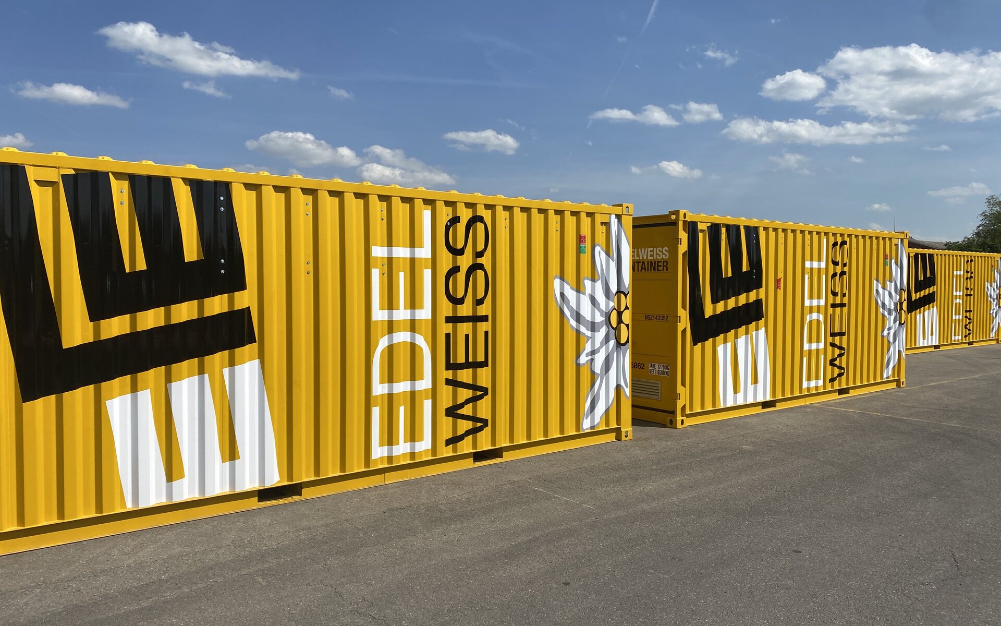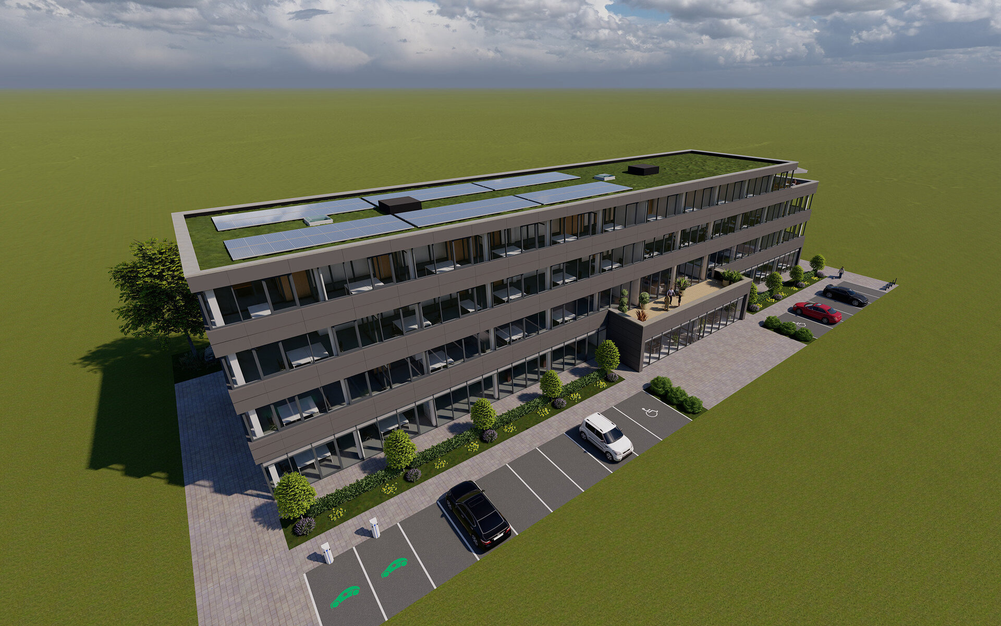Building Information Modeling
The future of building conceived anew – digital, precise, collision-free
Building Information Modelling (BIM) defines the planning, execution and operation of buildings in a new way. At LEONHARD WEISS we use BIM, in order to consistently collect information and data, to administrate them, and communicate them transparently. In this manner we prevent the loss of information and optimise the cooperation of all project participants.

Building with BIM enables a new dimension of construction. In connection with the planning and construction process, there are the following performances, which the experienced BIM experts of LEONHARD WEISS carry out for their project:
We coordinate all trades by means of a BIM execution plan. Regular coordination meetings and a central exchange of data by means of a Common Data Environment (CDE) guarantee a smooth planning.
By consolidating the sub-models we automatically recognise collisions between construction parts of different trades. This enables a planning with little collision, saves time and costs and increases quality.
On the basis of 2D plans we create 3D models, which are used for the calculation of quantities and visualising tenders. These models facilitate the creation of specifications for tenders and calculations.
By means of visualising and rendering of quotation or planning models we make complex planning contents comprehensible. This improves decision making and the acceptancy of the construction project.
The entire planning is based on a 3D model which serves as central data source. All project participants therefore refer to consistent data and avoid contradictions in the plans.
We record relevant aspects of the existing conditions by means of modern technologies like laser scanning and photogrammetry and convert them into a digital model. This model is the basis of further planning and applications.
We centrally administrate tasks and work packages by means of a CDE software. This enables a mobile and up-to-date administration on the construction site and improves the quality of planning documents.
BIM models serve as building documentation and construction progress control. Deviations from the target state are recognised early-on, and countermeasures can be initiated in good time.
BIM facilitates the transition from construction to operation. We generate the necessary data for facility services already before the termination of construction and offer support for the integration of FM systems.

Your contact
Robert Hecker



