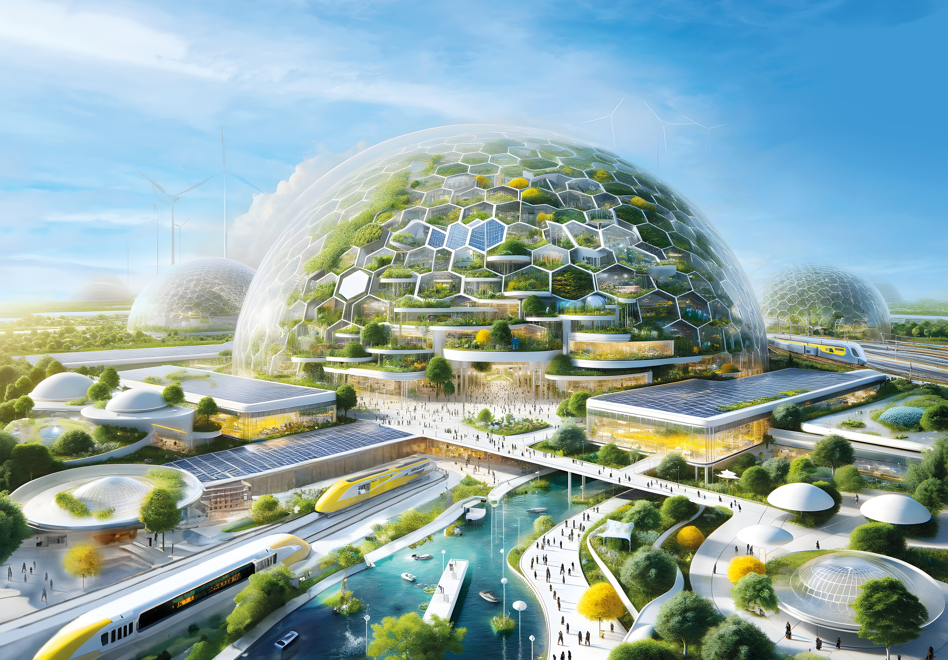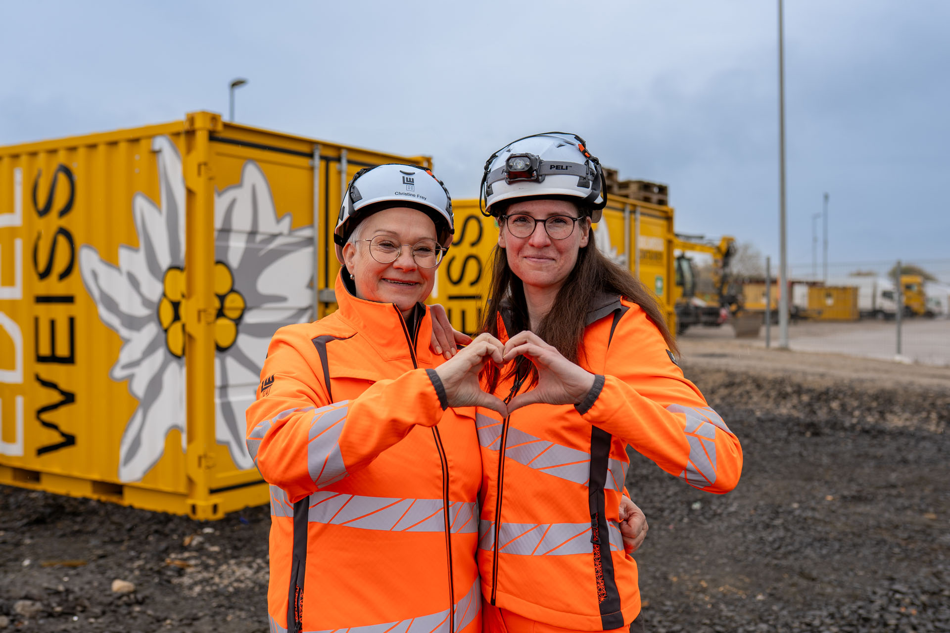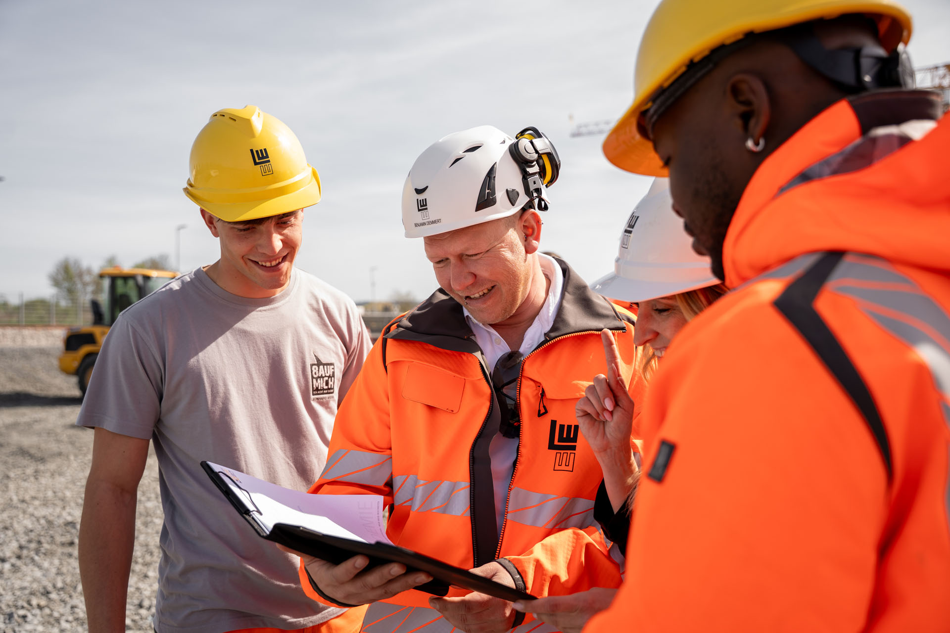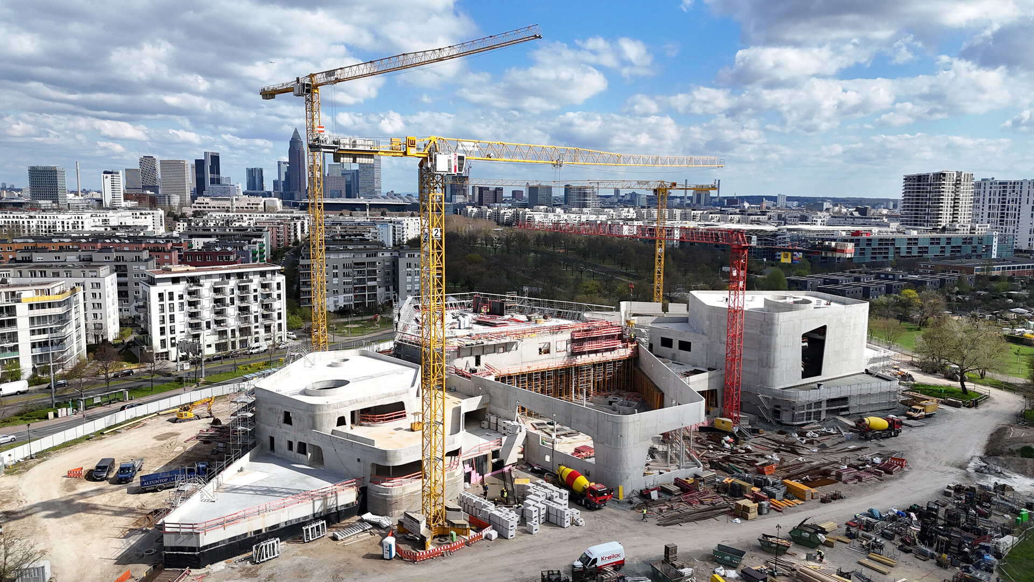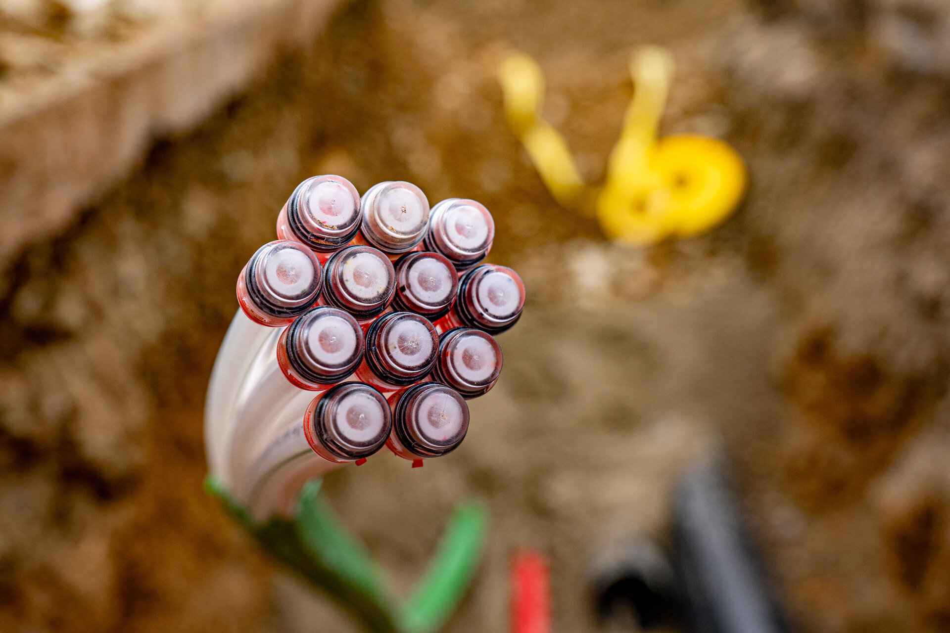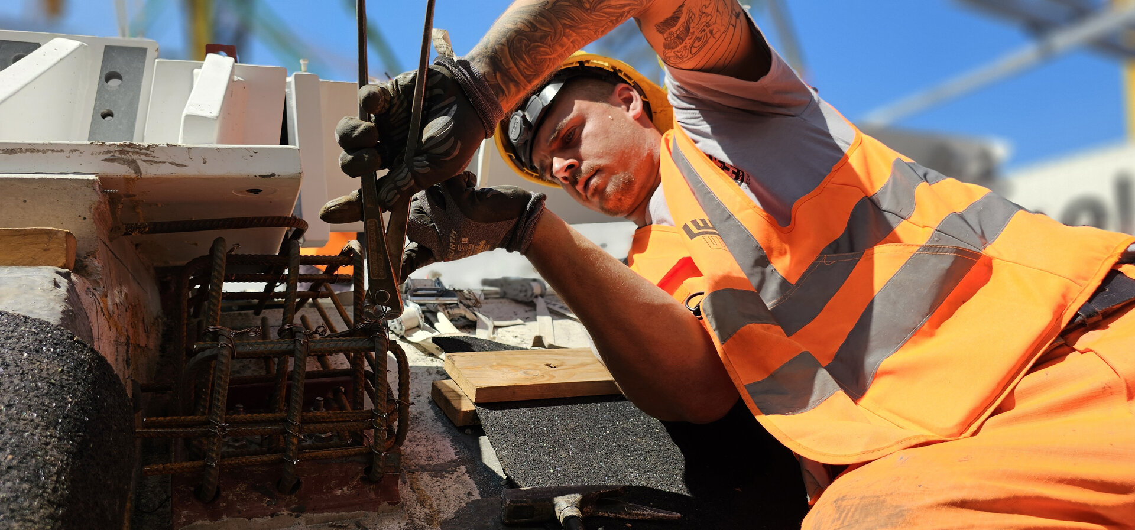The new Rebstockbad in Frankfurt am Main is an impressing construction project, which sets new standards from the technical as well as from the architectural point of view. For the building shell about 20,200 m³ of concrete, 3,200 t of reinforcement steel, 68,000 m² of formwork and 400 t of steel are required. The building will have a gross cubature of about 133,000 m³, a gross floor space of about 23,000 m² and a water expanse of approximately 3,000 m². The construction works, which started mid-March 2024, are in steady progress and will be terminated in 2027 according to schedule. The Rebstockbad is meant to be the most state-of-the-art swimming pool in Germany and is considered one of the largest construction sites in Frankfurt.
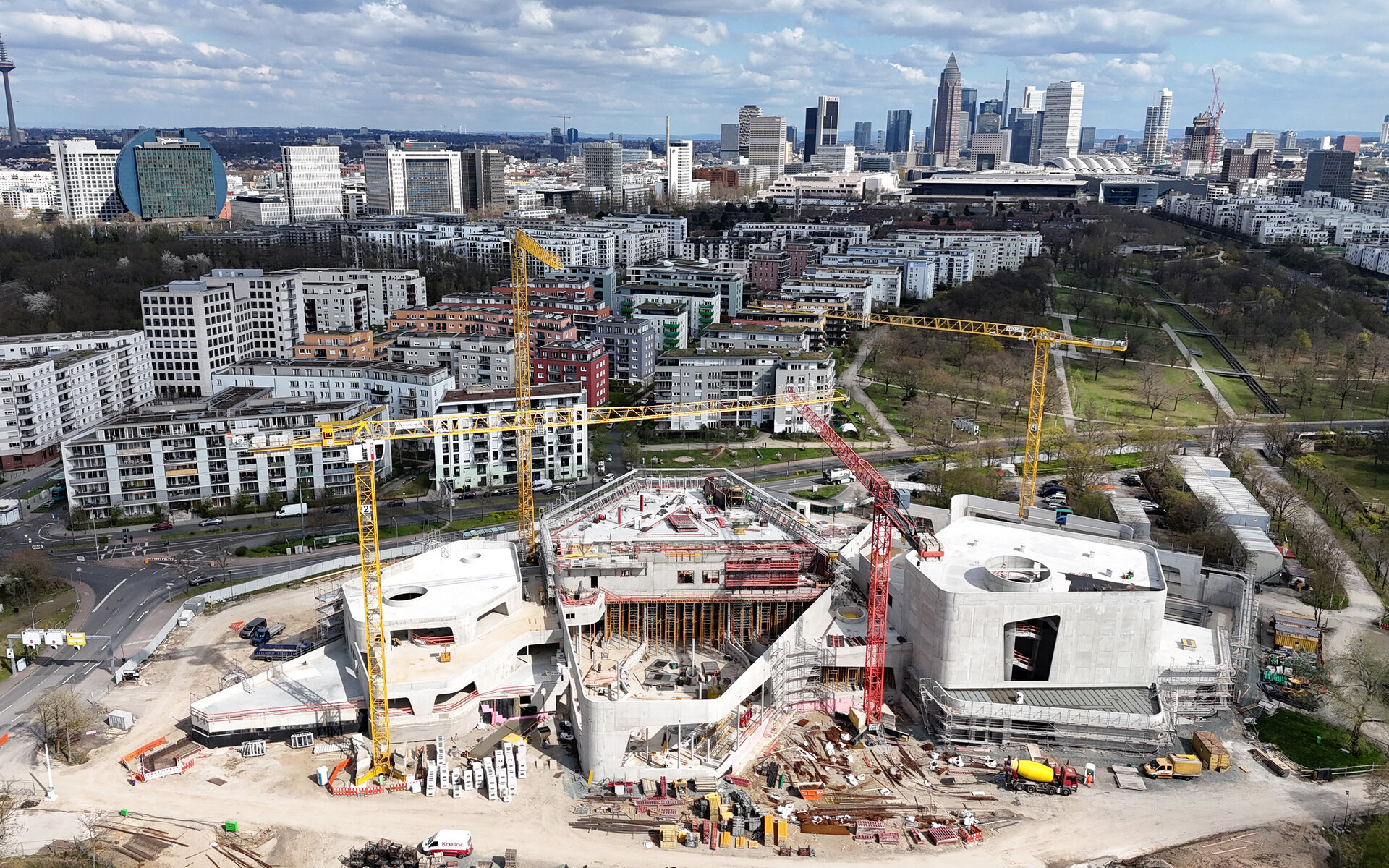
Project information
- Customer:
- Bäderbetriebe Frankfurt GmbH
- General planner:
- geising+ böker GmbH Architekten BDA
- Construction period:
- 20 months
- Year of construction:
- 2024 – 2027
- Involved divisions:
-
Engineering construction,
road construction
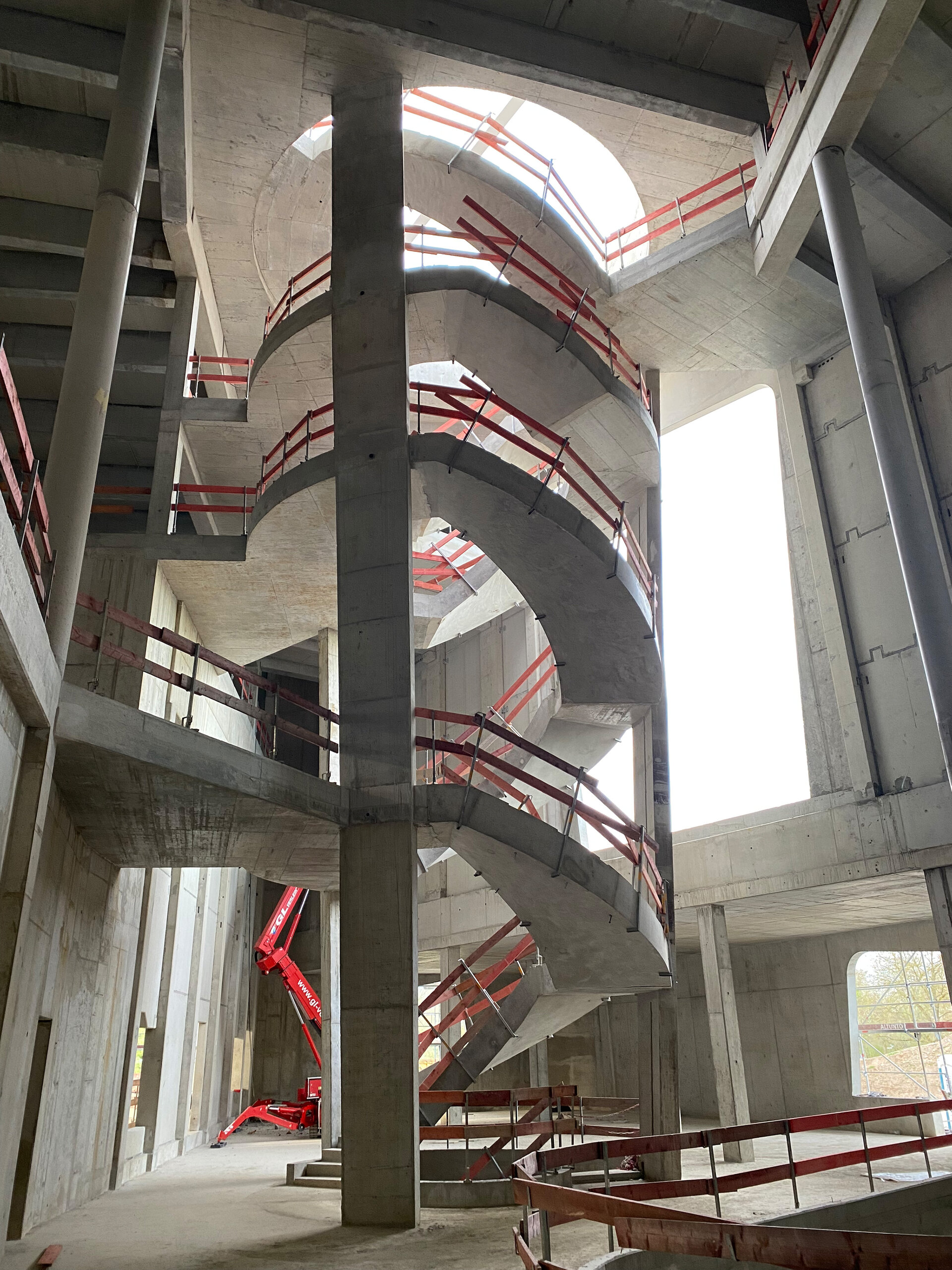
Technical and architectural particularities
During the earth and foundation works, a water drainage was carried out in various sections, in order to keep the building pit dry and guarantee a secure progress of construction. The limited flow rate of water represented an additional challenge and required an exact planning of the individual construction phases.
The basement storey, as well as the swimming pool with artificial waves, the Lazy River and other water areas were constructed in watertight construction methods. The construction method of the Rebstockbad includes round and curved geometries, which are aesthetically attractive, as well as technically complicated. The combination of these complex construction elements and various building heights required particular technical solutions. Individual building parts needed to be supported during the construction phases, and the corresponding safety measures had to be taken, in order to guarantee safe working in spite of the elevated working height.
From the structural point of view, the construction of this swimming pool is also very demanding. For the realisation a mixed structure composed of in-situ concrete, prefabricated concrete parts, steel composited construction and steel construction was required, in order to build slim and architecturally attractive supporting structures.The staircase of the tower leading to the water slides is particularly impressing and consists of three curved pillars, which rise up diagonally and support the stairs rising up in expanding circles. The stairs connect the various platforms of the water slides.
At the water park and the swimming area the Infinitypool, as well as the jacuzzi and the diving platform are produced by means of in-situ concrete. This is the only method making it possible to produce the challenging geometric elements on site and fulfil the requirements of a stable construction.Above the swimming pool with artificial waves and the Lazy River there is a storey for technical installations also containing the ventilation centre and a storey for the administration, which involves special technical challenges, as the two storeys generously protrude over the forecourt.
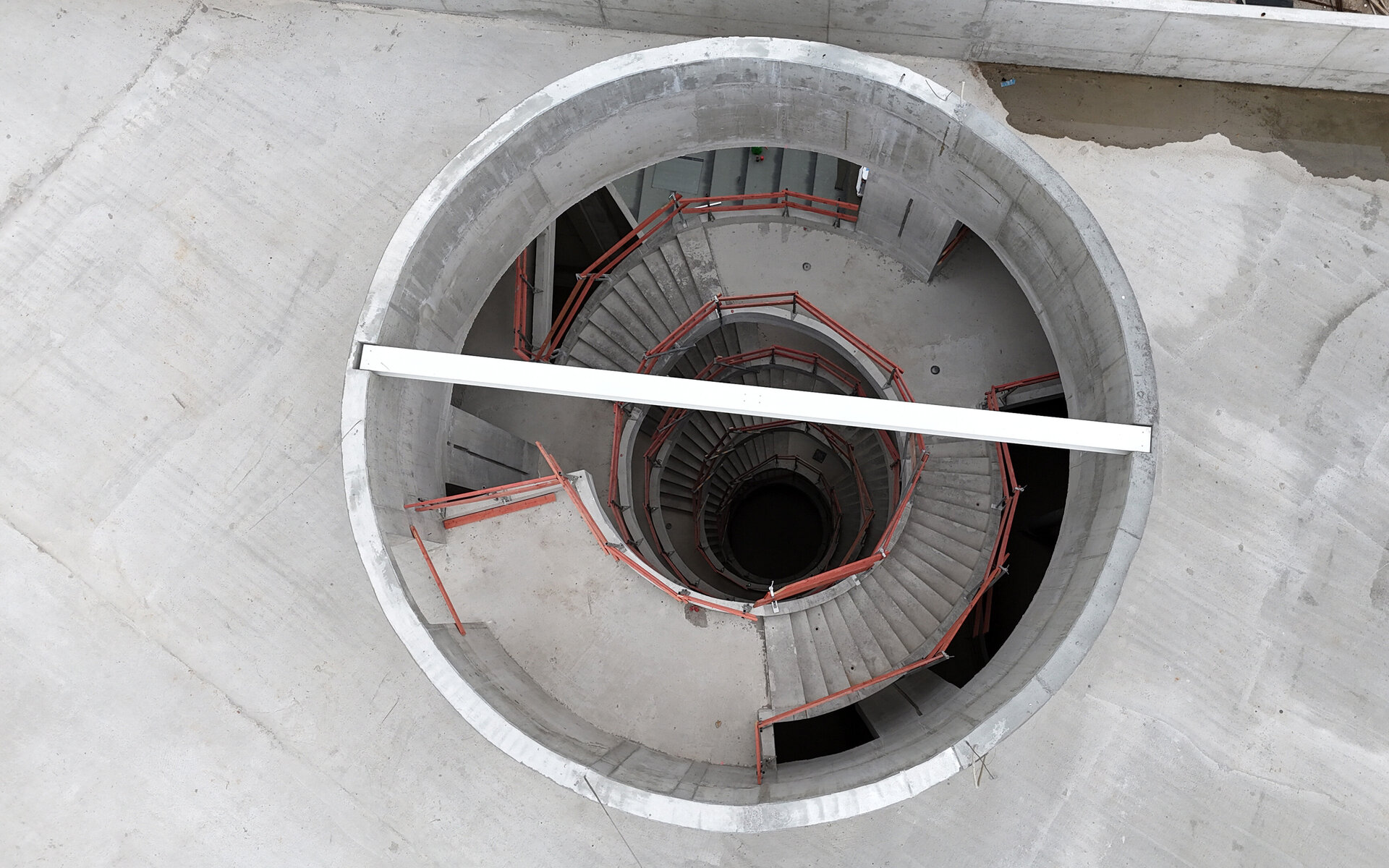
The building shell part of the project includes extensive finishing works like the laying of electrical facilities, lightning protection, painting & plastering works, sealings, clinker façades, steel construction and the installation of profiled steel on the roofs. The production of the geometrically complicated façade openings in the entire building requires precise planning and execution.
The ceilings of the three construction parts are produced by means of different methods. In part A, the sports area, a steel support structure with Y-shaped steel beams is realised.
Over the water park in part B with swimming pool with artificial waves and lagoon area, the roof is constructed as steel construction resembling a spider. In the sauna area, part C, traditional ceilings in reinforced concrete are built. Due to the geometrically complex architecture, there is no series production. The construction works are thus especially demanding. The brickwork is produced in parts to be round and curved to correspond to the architectural requirements.
We consider the close and respectful exchange between all project participants an important element of the success of this construction projects. LEONHARD WEISS completely fulfilled this requirement during the building shell construction works and realised the building shell according to our conception.
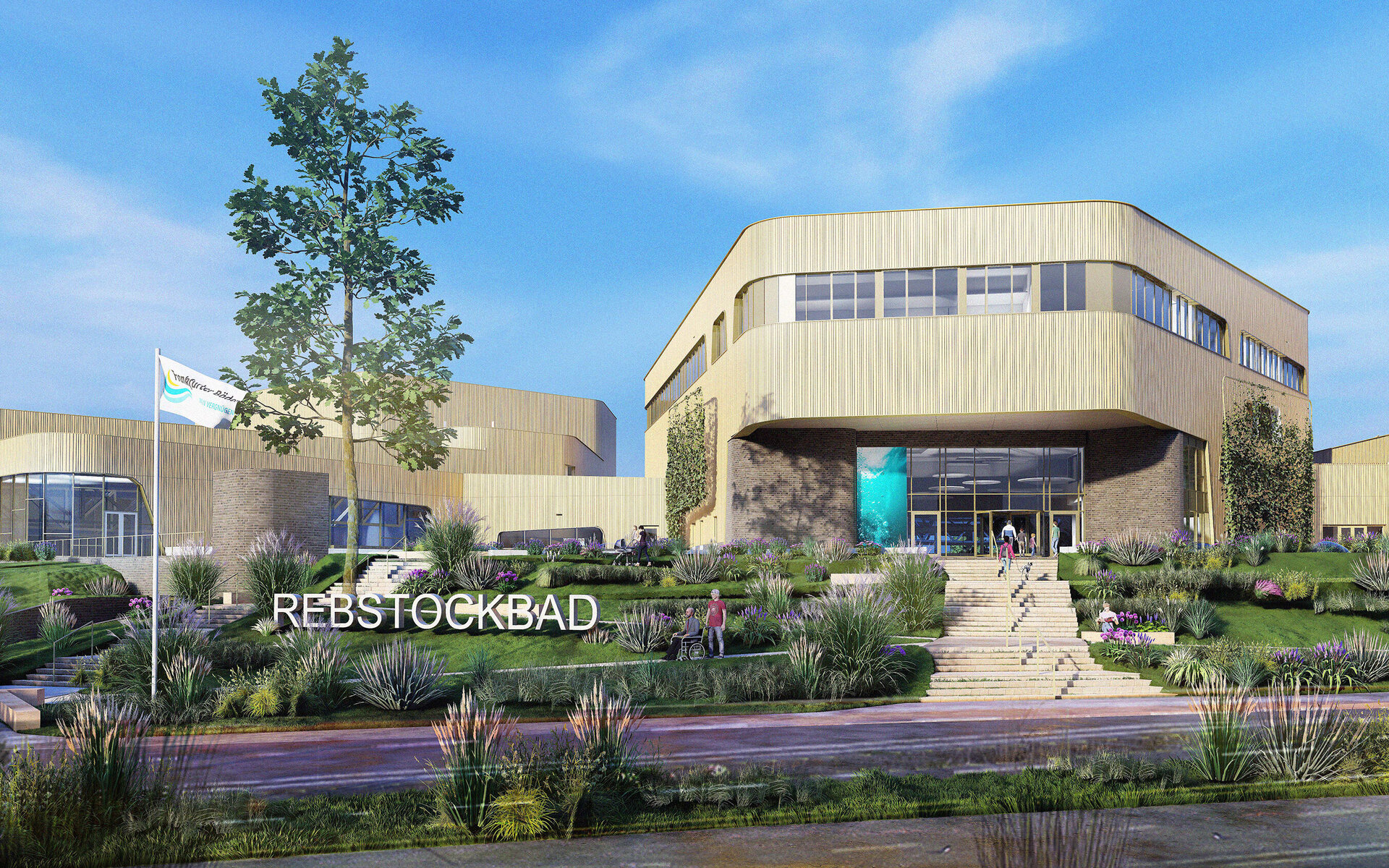
Innovative technologies and climate-friendly construction
The new Rebstockbad relies on sustainable and innovative solutions, in order to achieve an atmosphere of well-being and highest energy efficiency:
- A feasibility study analyses the use of geothermal energy for heating the swimming pool. Test borings on the premises of the Rebstockpark showed temperatures of 40 degrees Celsius in a depth of 300 to 400 metres.
- The swimming pool will be equipped with a photovoltaic installation on the entire surface and connected to the distance heating network of the city of Frankfurt am Main, in order to ensure an environmentally friendly energy supply with as little fossil fuel as possible.
The aluminium façade of the building in bronzite beige is partly planted with greenery.
Thanks to these sustainable and innovative measures, the Rebstockbad will not only be a centre for swimming and recreation, but also a pioneer of climate-friendly building and energy efficiency. LEONHARD WEISS is proud to be part of this impressing project and to contribute to promoting it.
Our success stories
Further successful construction projects
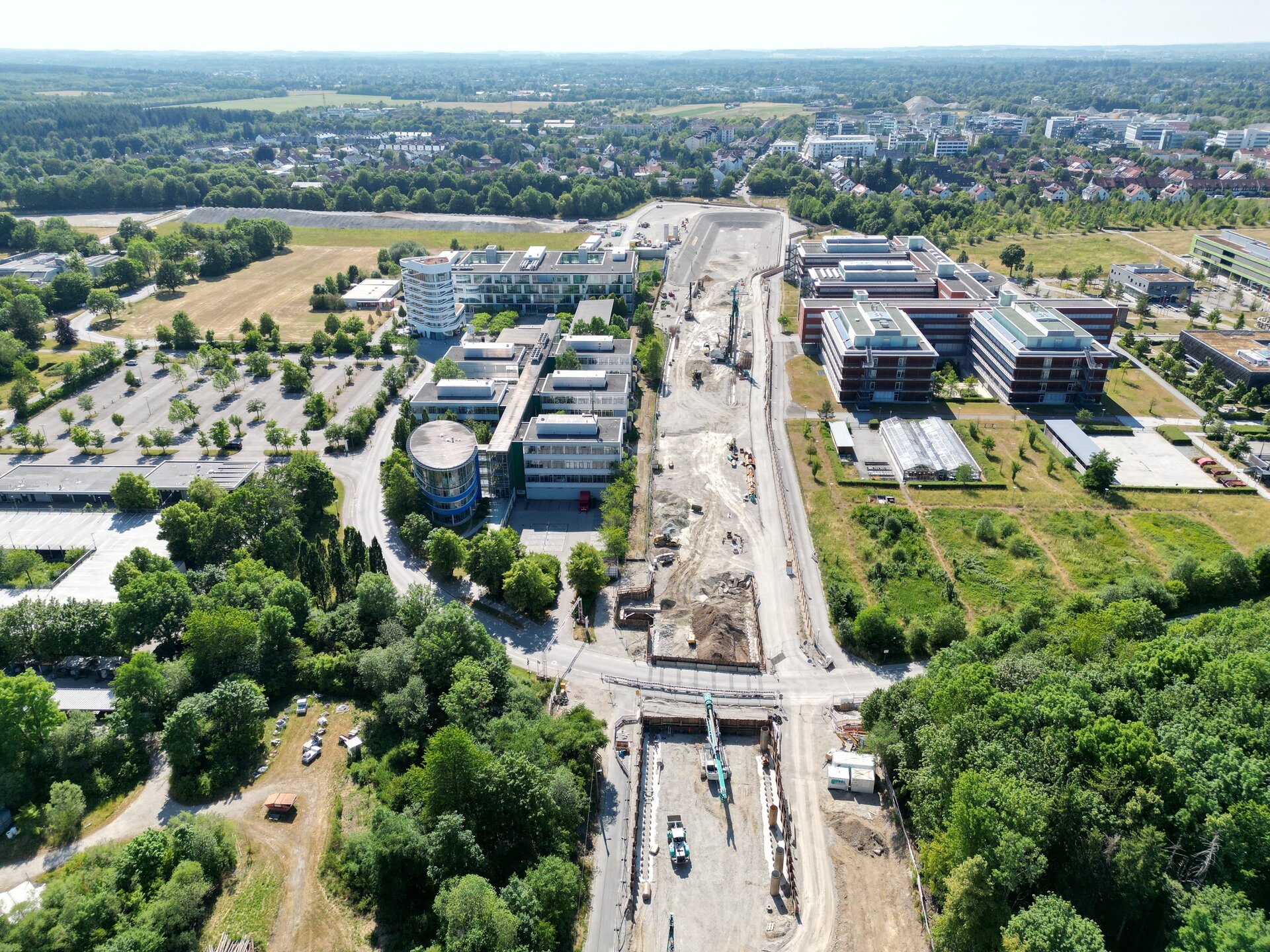
The extension of the urban railway to Martinsried
A mega project connects the science locations in Munich

Production of building shell at Rebstockbad Frankfurt
A new recreation paradise is being built at the metropolis
