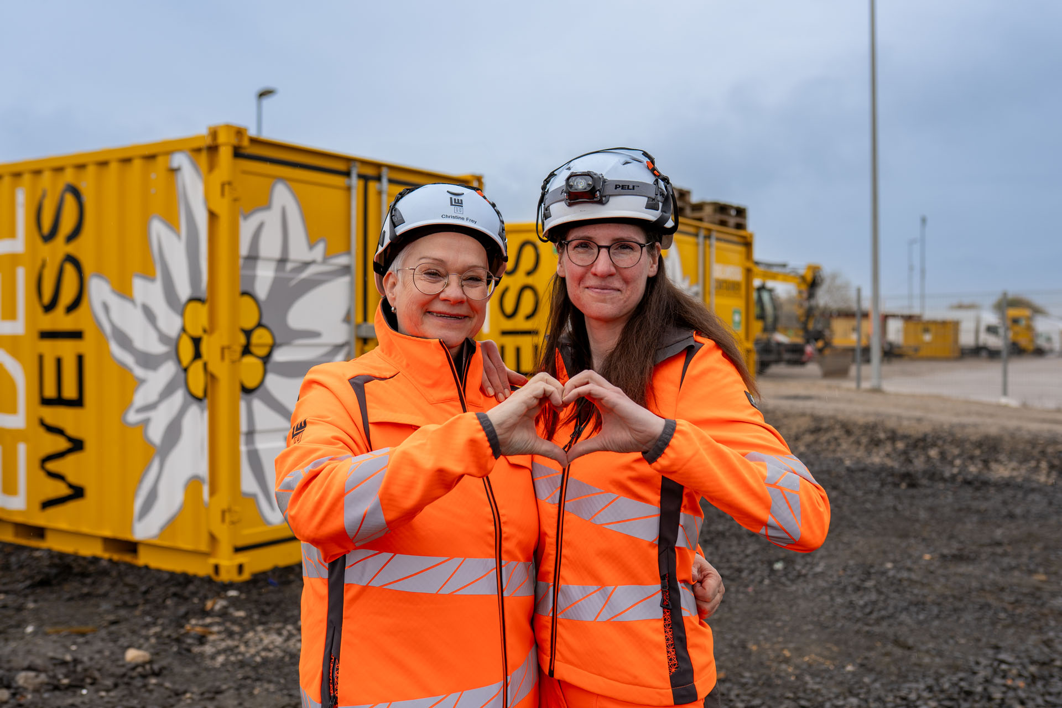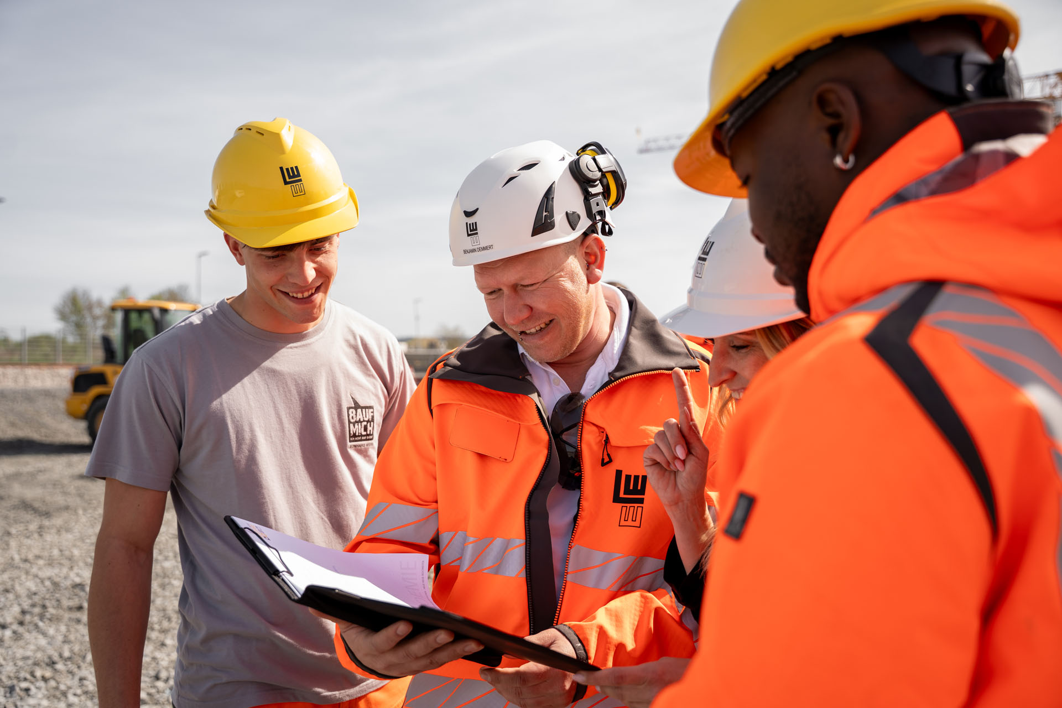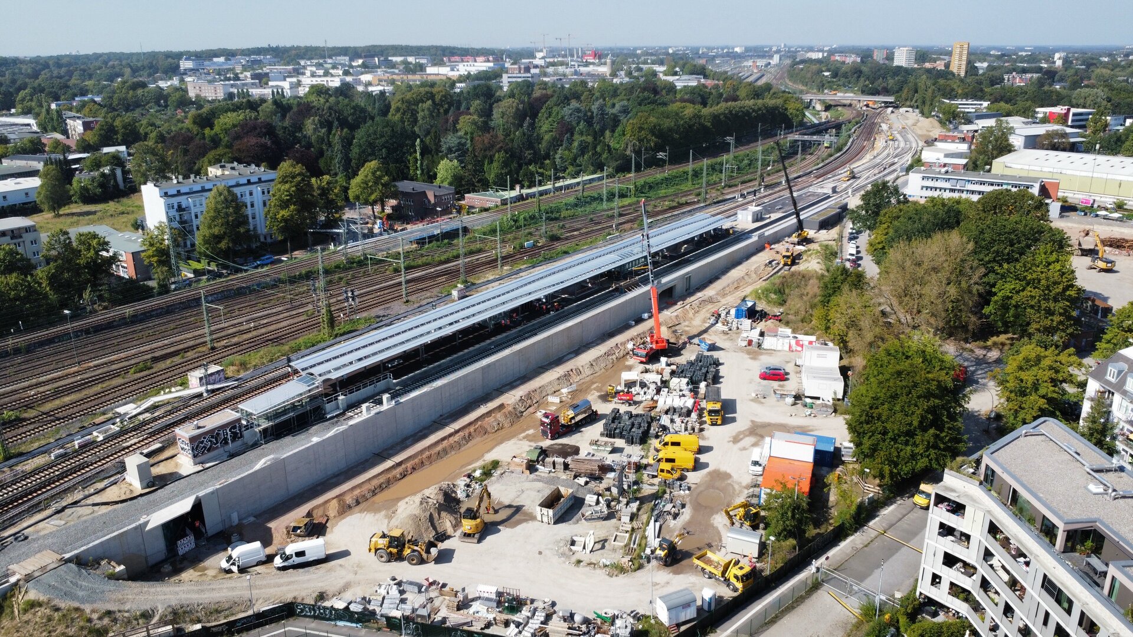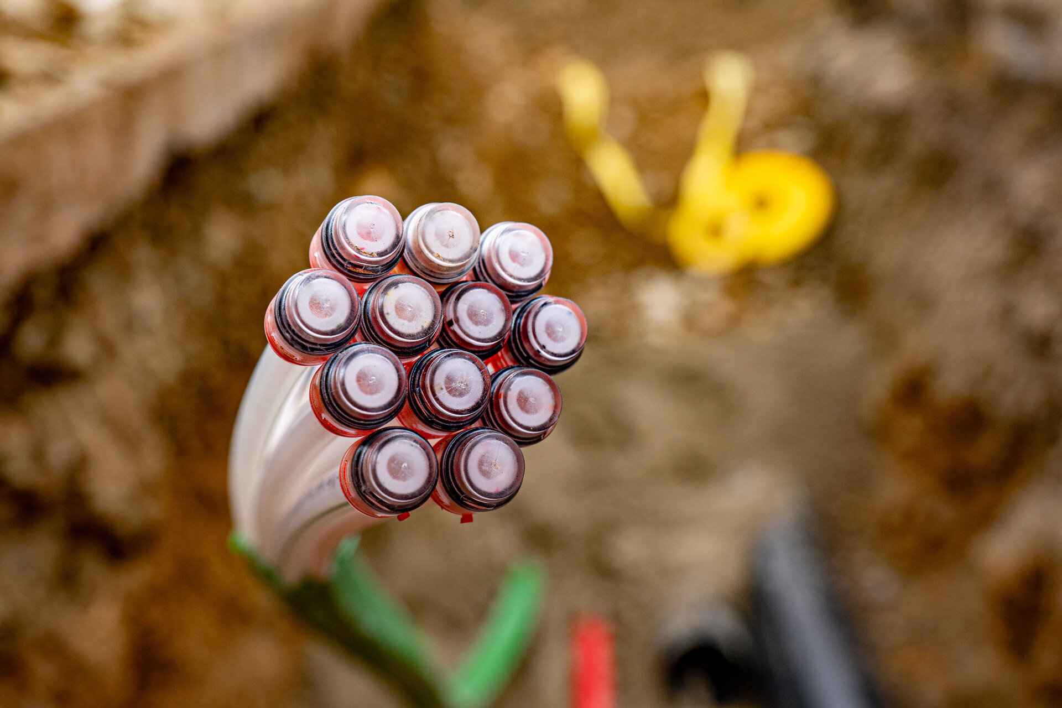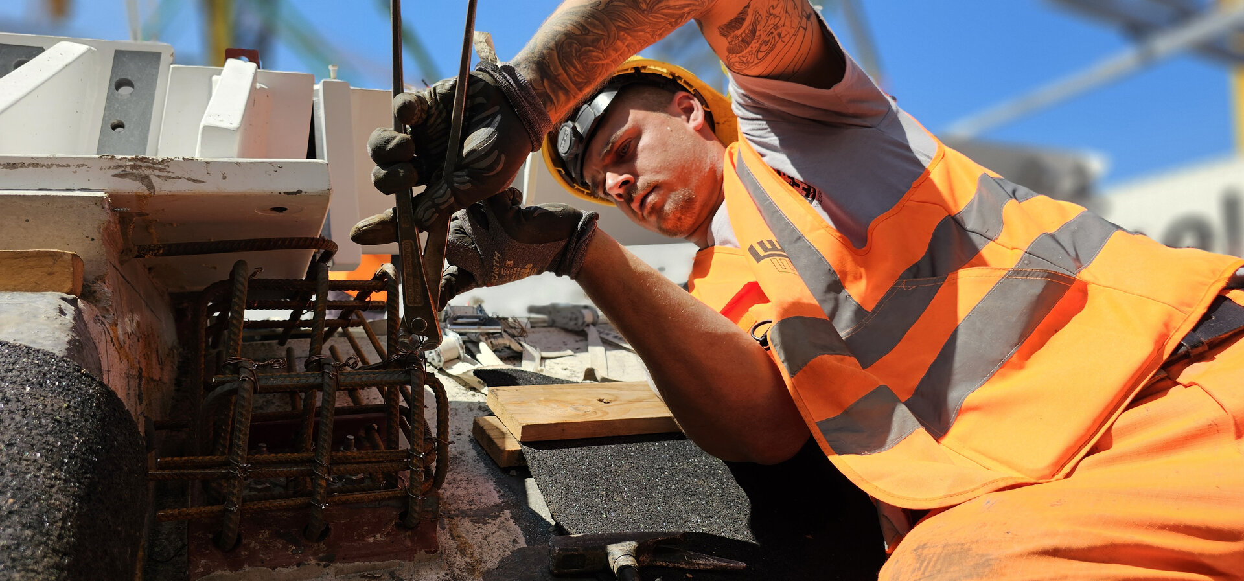In order to modernise the traffic network of Hamburg and make it more sustainable, the existing railway terminus Altona is to be replaced by a through station. The existing urban railway station Diebsteich was chosen as the new location of the future through station. The future through station will be composed of an international train station with three platforms, as well as the newly designed urban railway station Diebsteich, which will be integrated into the through station. The kick-off of the construction project was realised with the new construction of the urban railway station (platform 1, which has already been built successfully by LEONHARD WEISS).
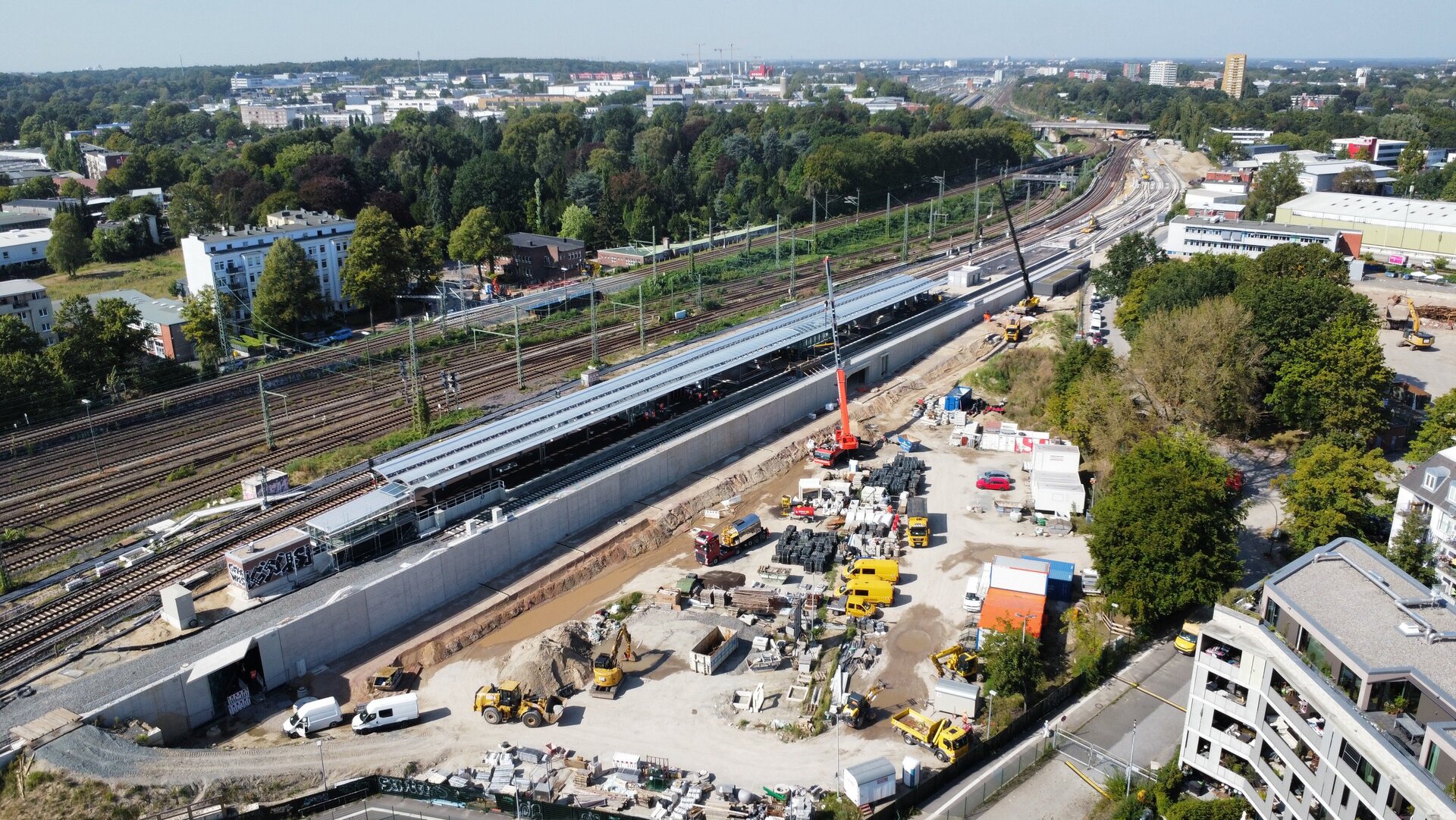
Project information
- Customer:
- DB InfraGO AG
- Construction period:
- 28 months
- Year of construction:
- 2022 – 2025
- Involved divisions:
-
Constructive civil engineering,
building renovation and mastic asphalt
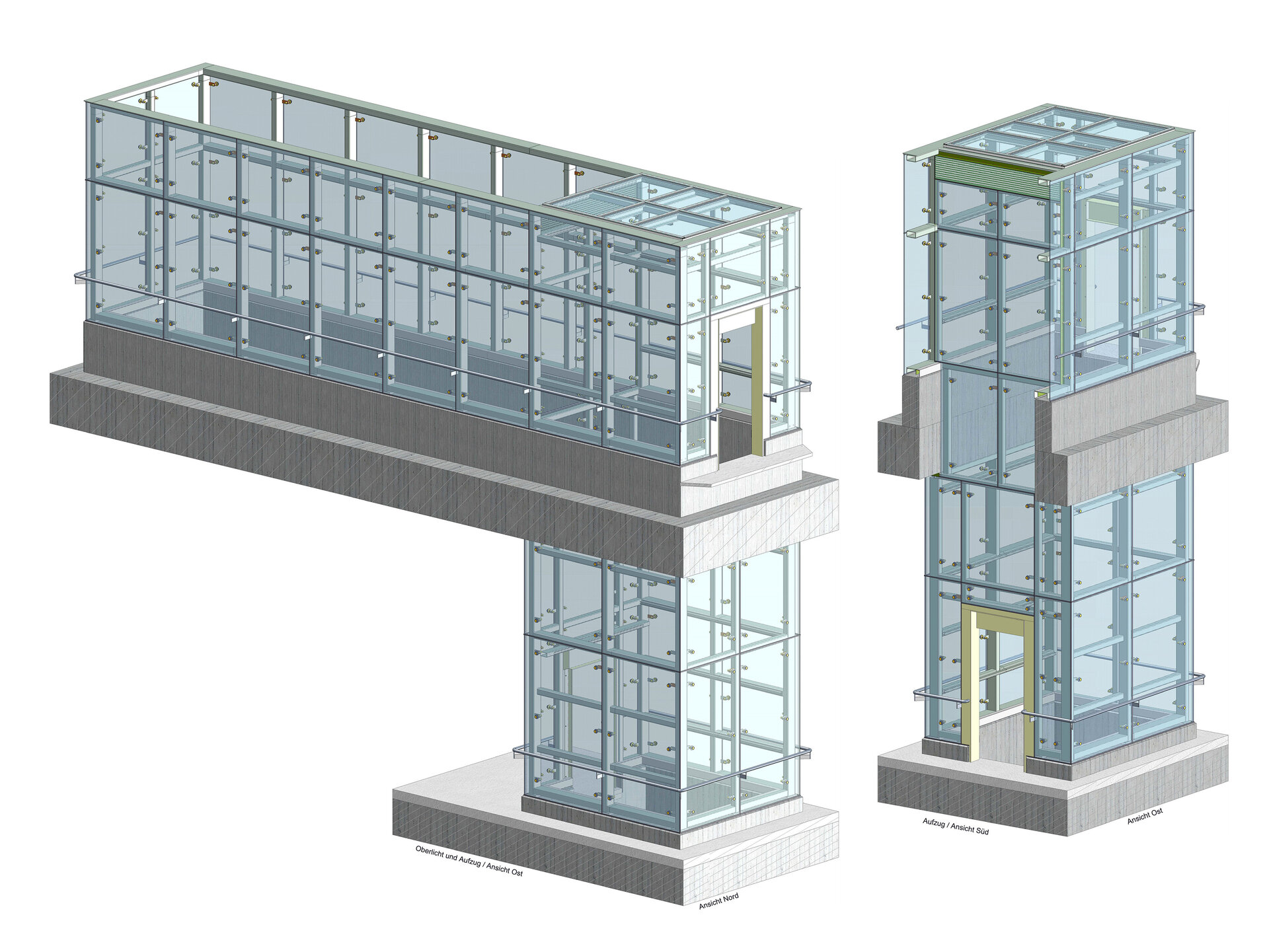
Project description
The new construction of the platforms and access ways of the station Altona was partly carried out as turnkey construction. For platform 1, LEONHARD WEISS also built the required supporting structures in addition to the entire corpus of the platform including pavement and fixtures and fittings. The contract also includes the first sections of the continuous future framework structure, which is used as pedestrian underpass, as well as a particularity of platform 1: the southern access as further access to the platform. This access enables the use of platform 1 even during the ongoing construction works of the new station and will later be available as second accessway.
The performance included the complete production of the access and planning and installation of the forecourt for taking into operation the urban railway station until the termination of the complete train station. For platform 1 only the platform roof, the works on the control, communication, and safety system, 50 Hz and telecommunication, as well as track infrastructure was carried out by third parties.
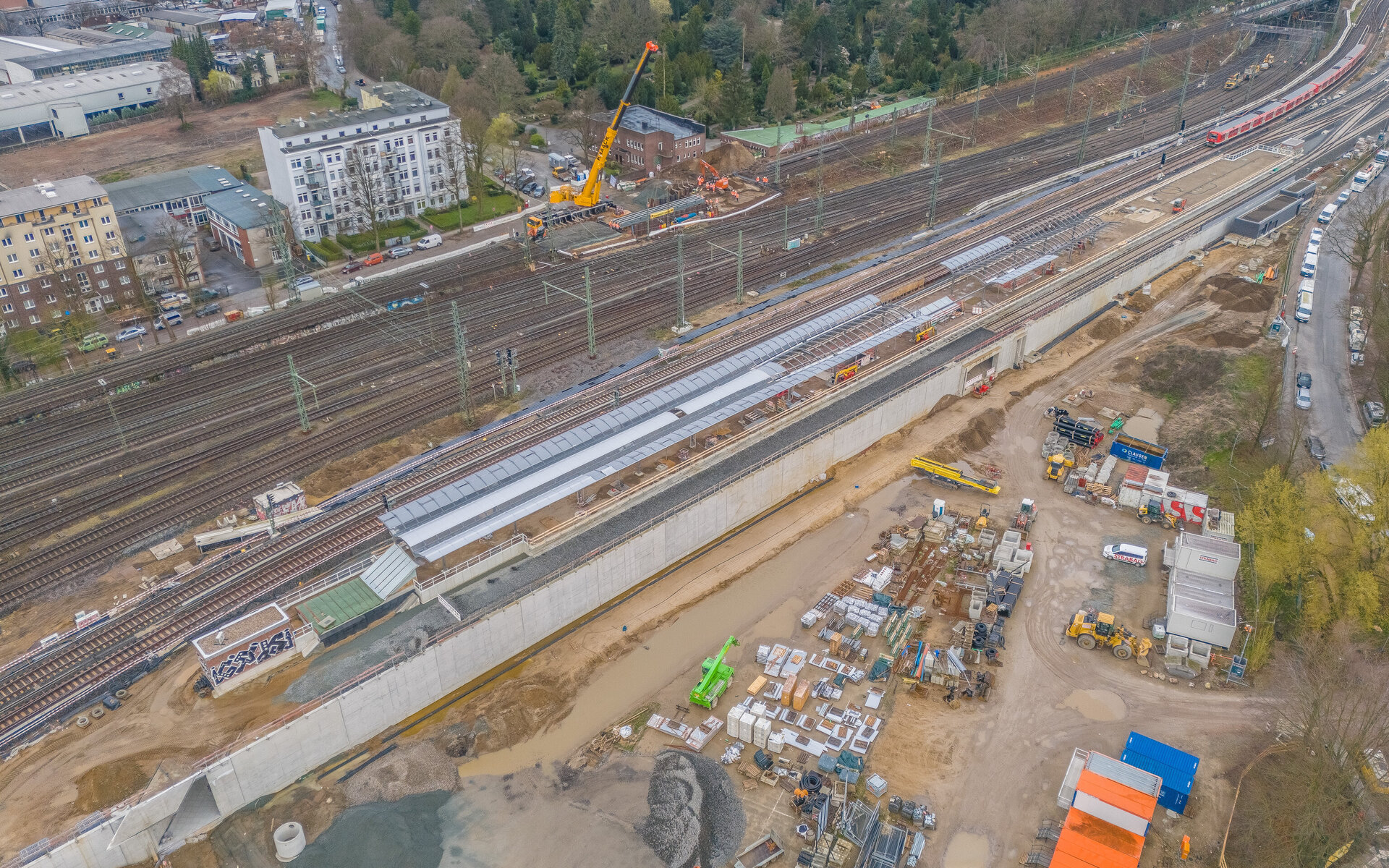
Technical masterpiece
Technical excellence: construction of supporting wall 13 and of the pedestrian underpass at platform 1
Part of the technically challenging structures are, among others, the supporting wall 13, as well as the first section of the pedestrian underpass. In order to produce the supporting wall, a working level including a ramp needed to be produced for use during the construction period. For this reason, approximately 5,000 m³ of soil material were banked up and completed by means of approximately 100 concrete system blocks to protect the facilities under construction. Subsequently, 45 bored piles with a diameter of 1.5 m and a length of 20 m each were produced as overlapping bored pile wall while working on the seven metres high working level. Afterwards, the continuous ridgepole was produced.
A challenge involved in the construction of the pedestrian underpass was the extremely complex geometry of the ground slabs, which are between 0.9 m and 1.75 m thick. This particularity results from the various special load effects, as well as additional equipment elements like cable conduits. Especially for planning and installation of the formwork this condition consumed a lot of resources – also due to the numerous step joints within one individual section.
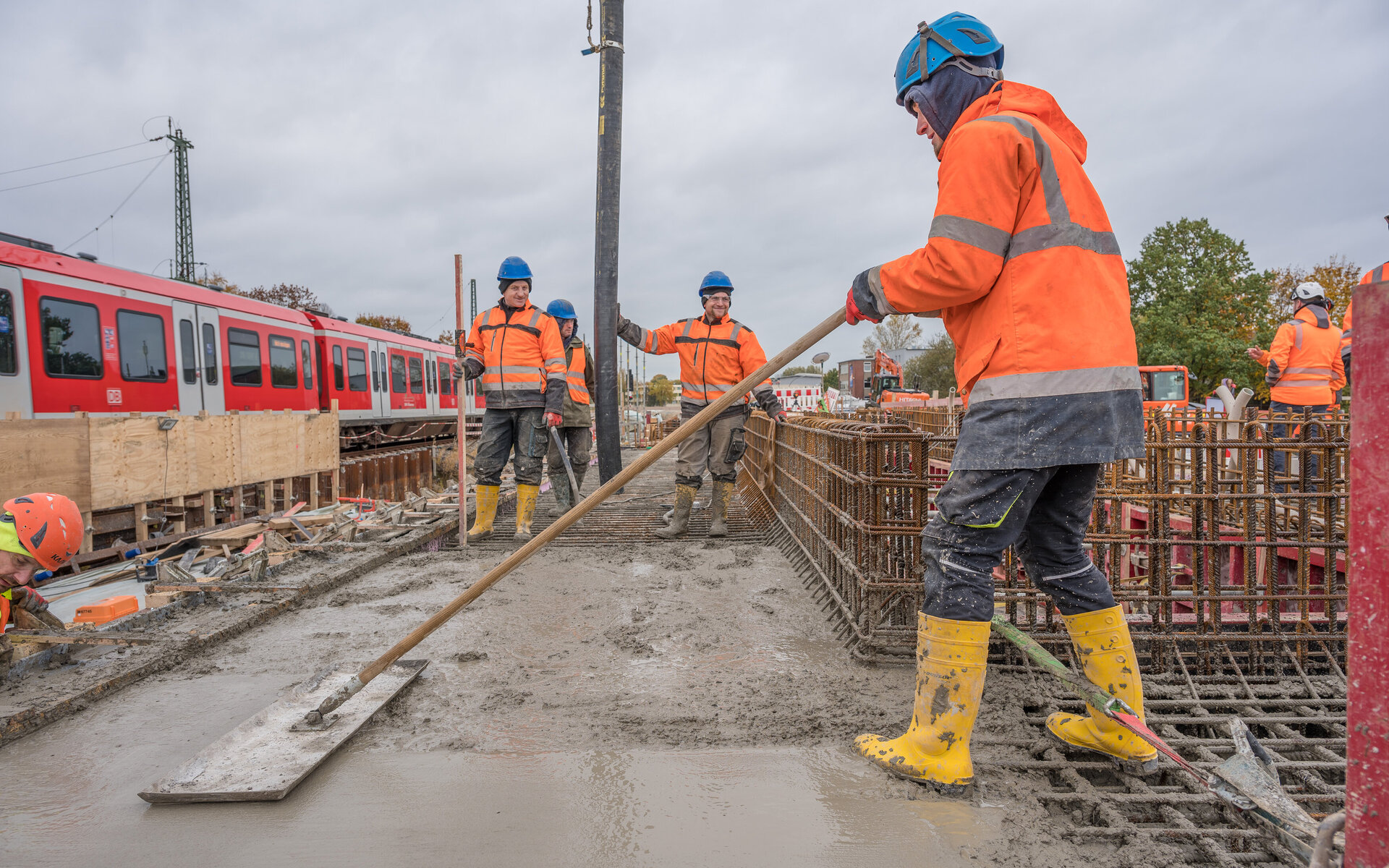
The pedestrian underpass of the station Altona is to be used as tunnel later on, so that passengers can reach the respective platforms. The underpass which leads to the various platforms is divided into three parts: the tracks run over the two outer sections. The centre section of the pedestrian underpass includes the stairs leading up to the platform after the taking into operation of the station. In this section, various surfaces were realised in fair faced concrete class 3. Finally, this block was equipped with a glass skylight. Above, on the level of the platform, the headframe of the future elevator for platform 1 was also connected in this skylight.
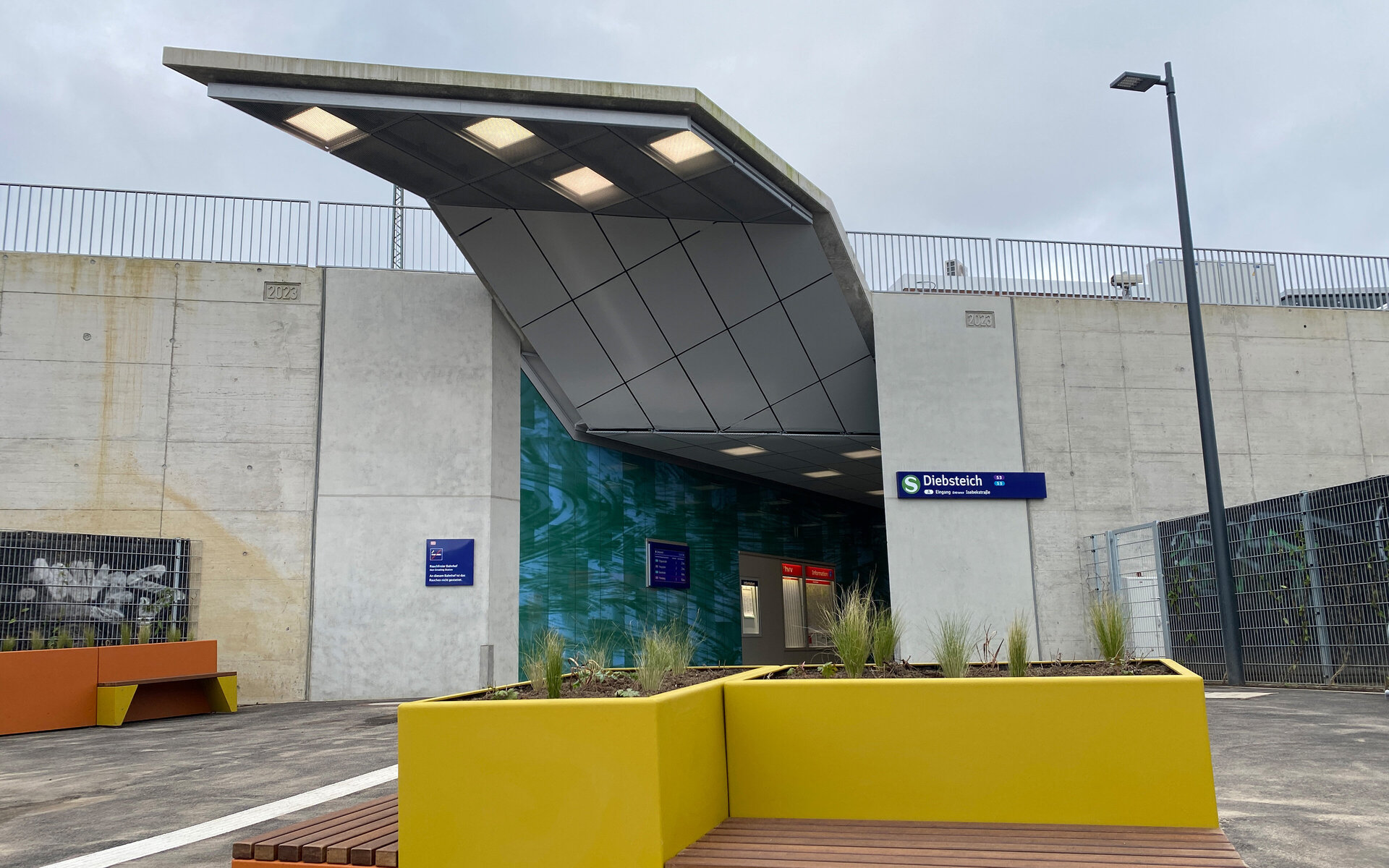
Art meets infrastructure:
the southern access as eye-catcher
The scope of services of LEONHARD WEISS also included the interior works of the southern access. The architects planned printed glass panels as wall coverings in combination with fair faced concrete pillars, which had been designed by the artist Florian Balze. These give the southern access a modern and at the same time inviting atmosphere, while the fair faced concrete pillars with their clear lines represent a contrast underlining the architectural sophistication of the building. As highlight of the interior works, an expanded metal coffered ceiling was installed, which harmonically fits into the overall concept. The upper end on the level of the platform is built as staircase enclosure made of glass and resembles the skylight of the pedestrian underpass.
Our success stories
Further successful construction projects
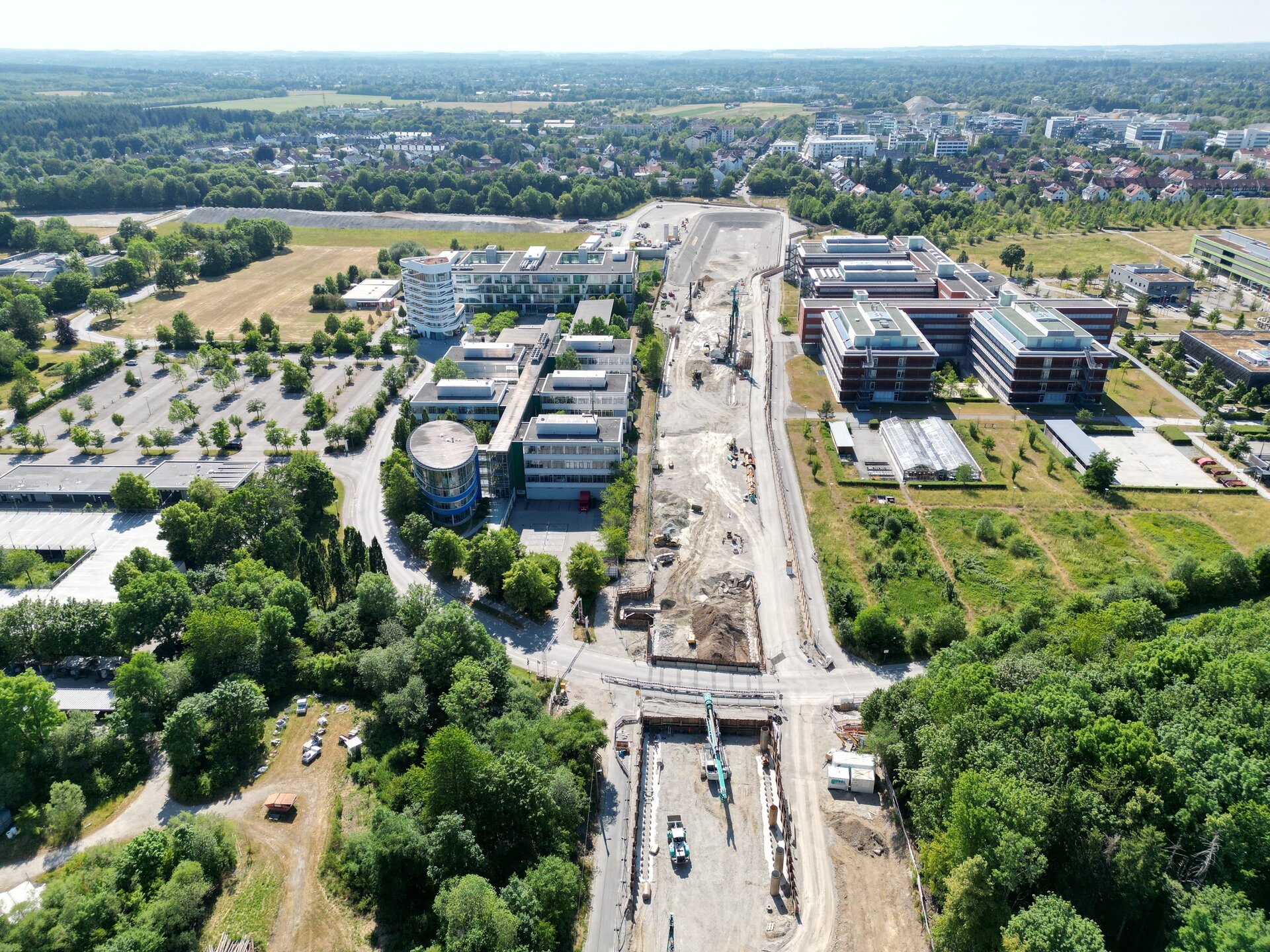
The extension of the urban railway to Martinsried
A mega project connects the science locations in Munich

Production of building shell at Rebstockbad Frankfurt
A new recreation paradise is being built at the metropolis



