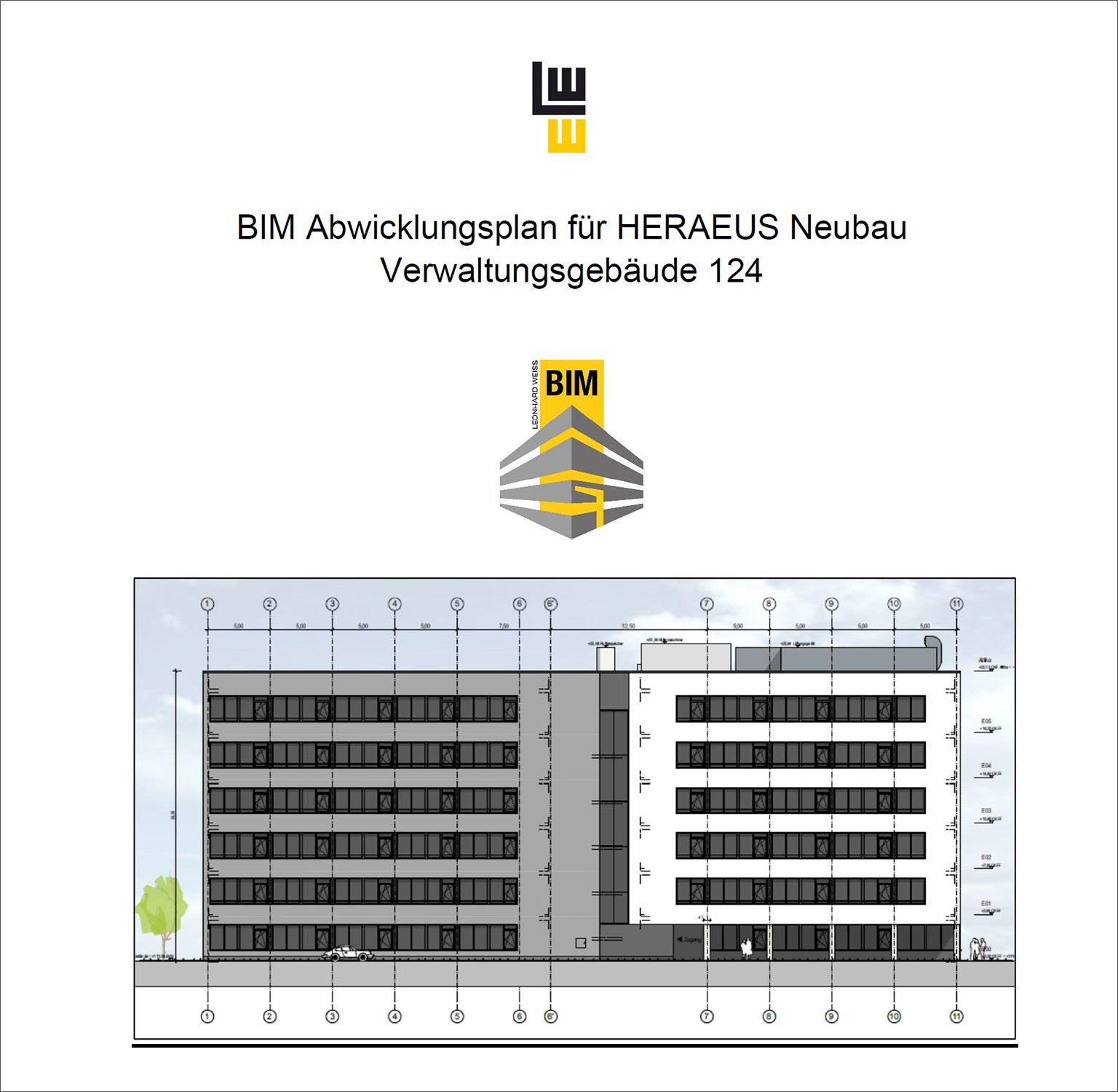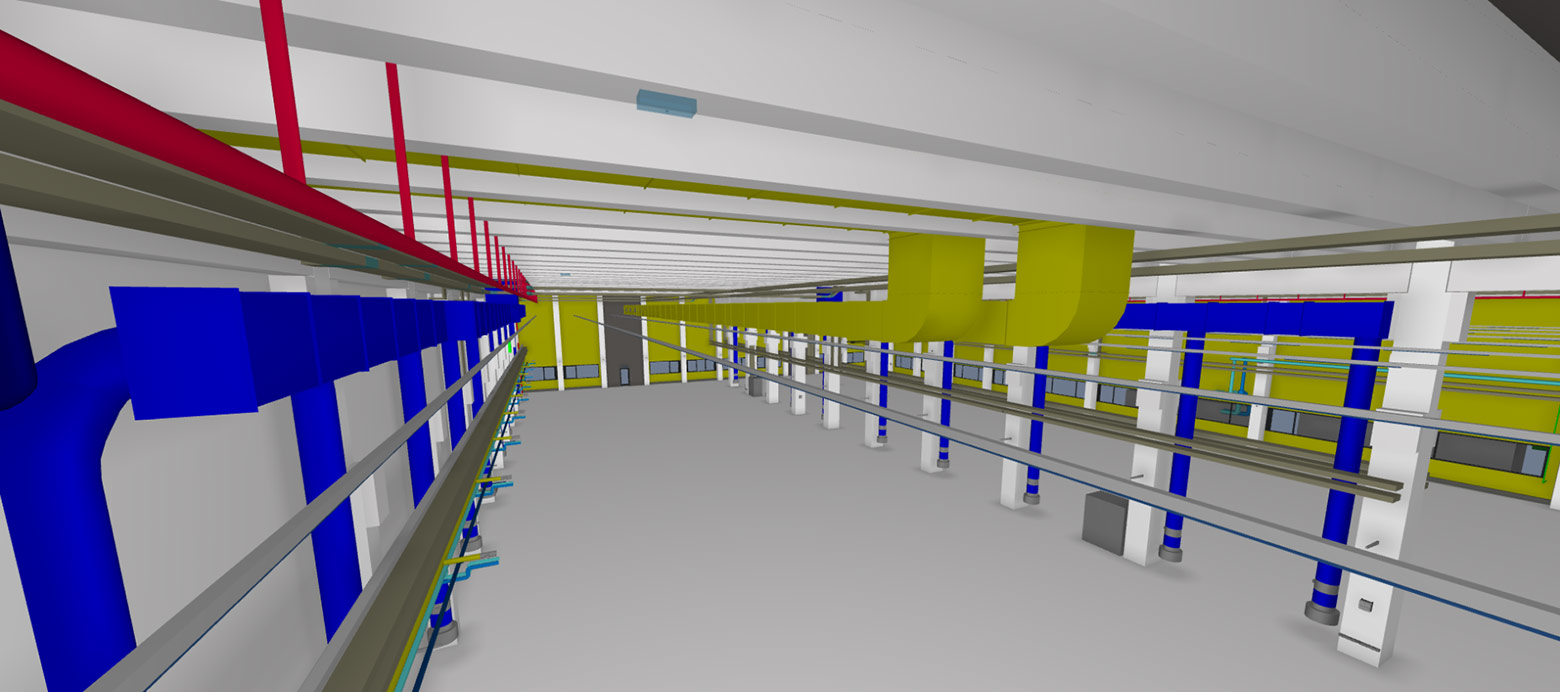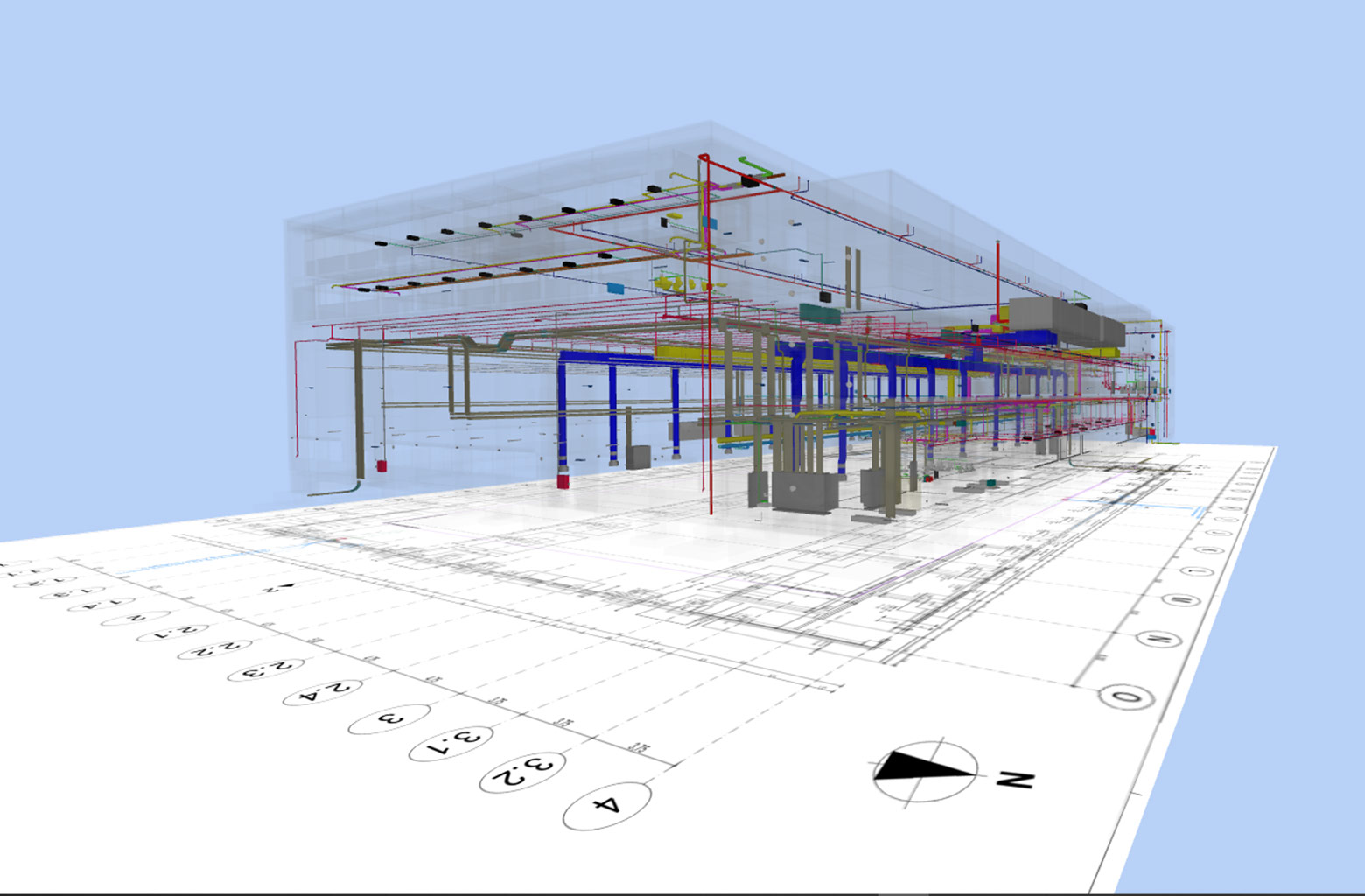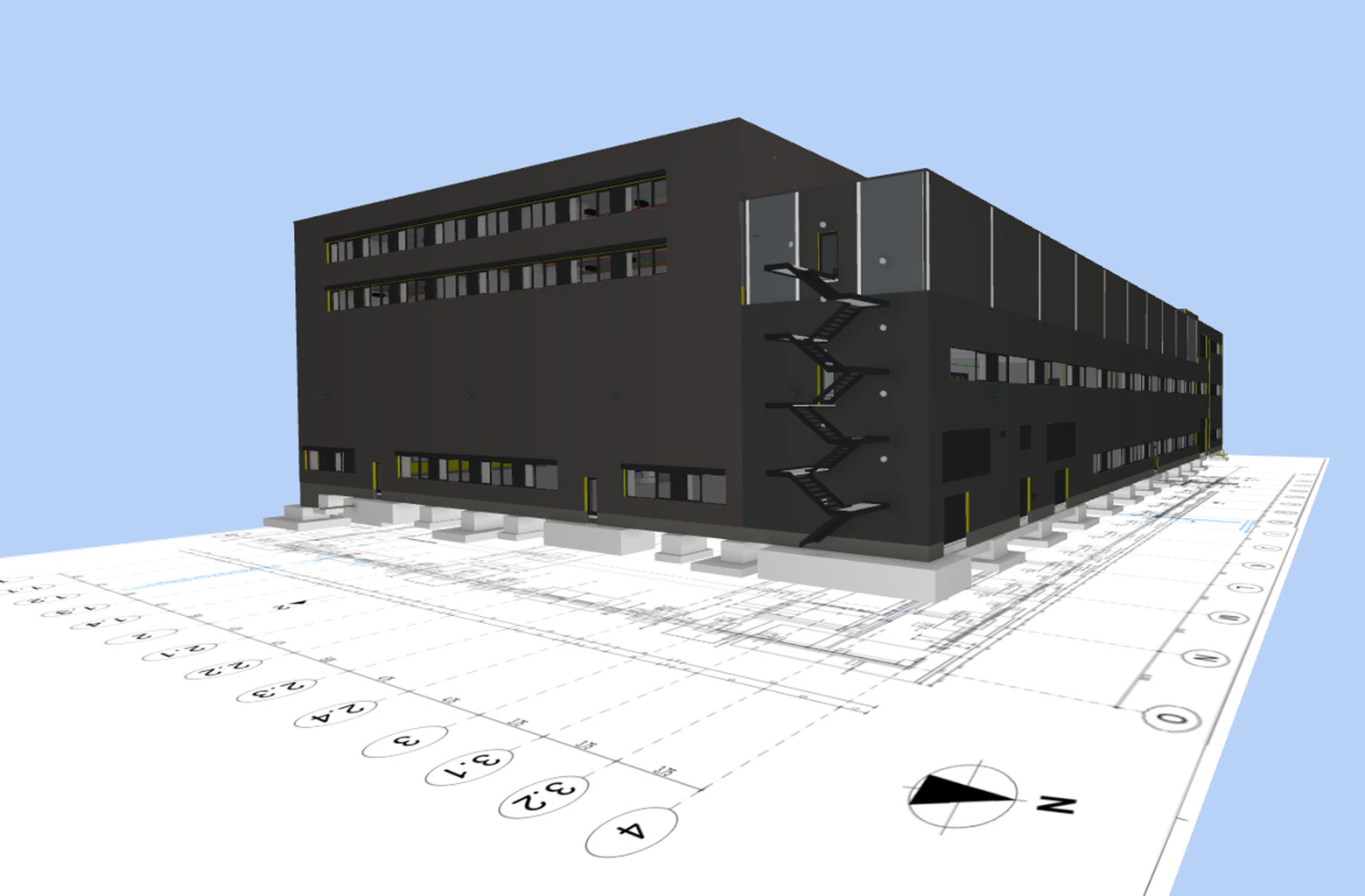BIM Coordination
This method includes the coordination of all professional crafts on the basis of partial models. A BIM execution plan (BEP) must be created, which defines the execution of BIM applications, as well as model contents and levels of detail. In addition to that, the goals and all steps required to achieve them, which are meant to be implemented during a project, are stated. Regular coordination meetings, during which collisions are discussed, for example, support the planning process. The entire exchange of data is carried out in a defined CDE (Common Data Environment).
Excerpt of our references
New construction of a production building in Marktheidenfeld
For this project a BIM execution plan was created. Architecture, supporting structure, planning of electrical installation and supply engineering were planned by means of the BIM method. Every planner or trade planner could work using his own software. The exchange of data was realised by means of the BIG-Open-BIM-Method, that means that the IFC format was used. The coordination was carried out by LEONHARD WEISS.
One of the advantages of this method is, that the partly complex planning in 2D as well as in 3D was visualised for every planner and professional participant. Problems could thus be recognised much more rapidly, and solutions developed promptly. The BIM coordination constitutes the basis for further BIM applications.





