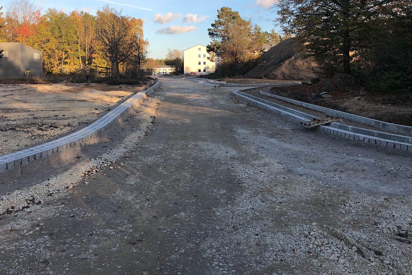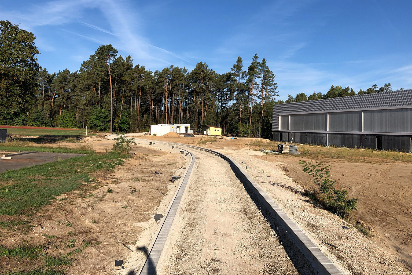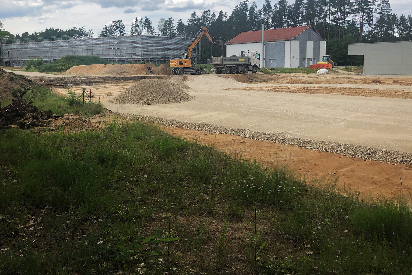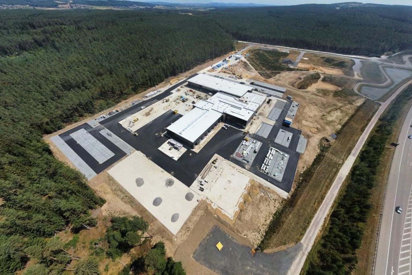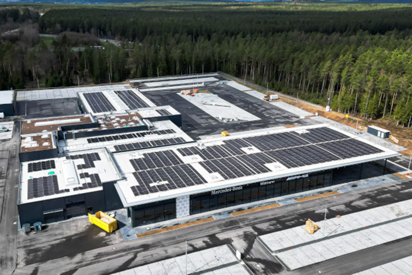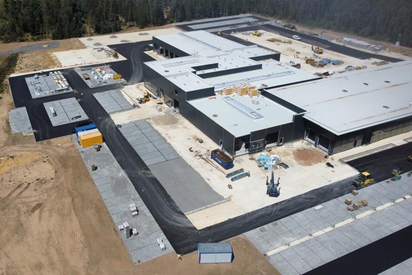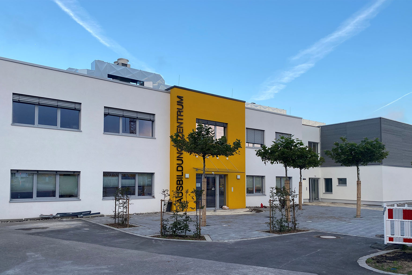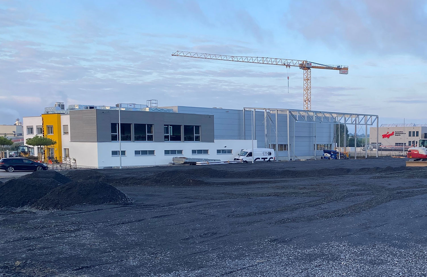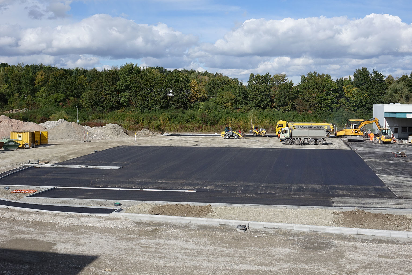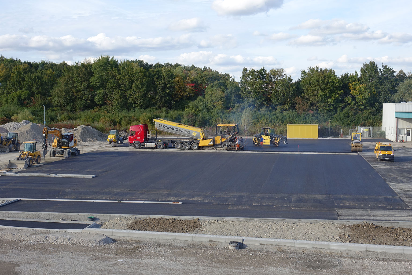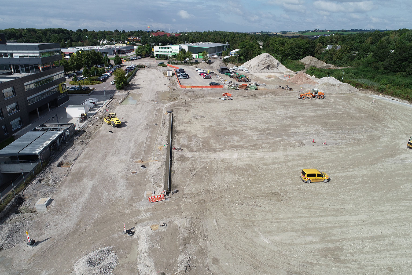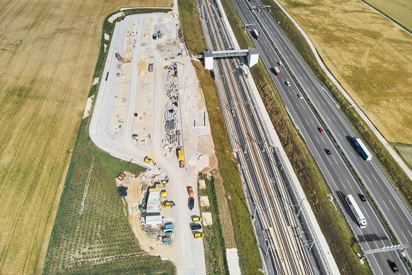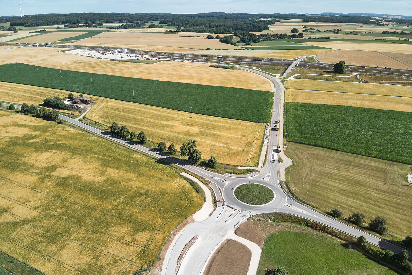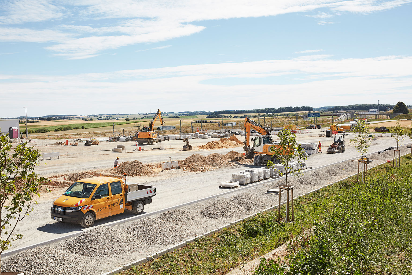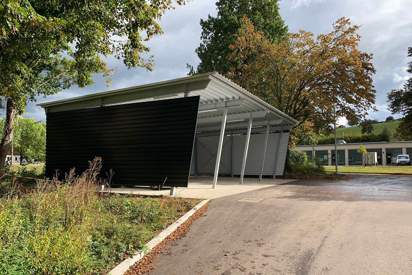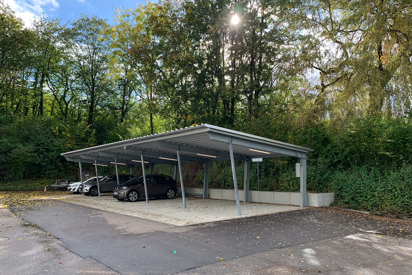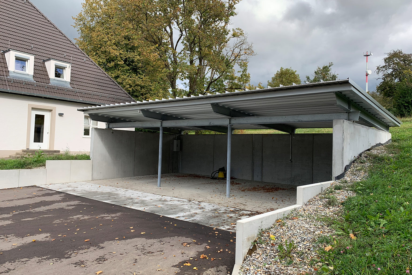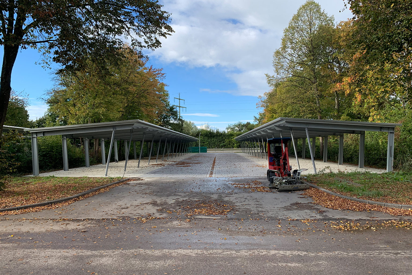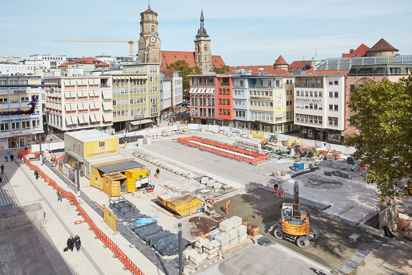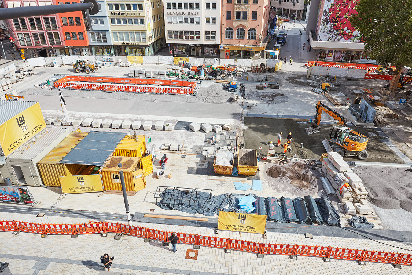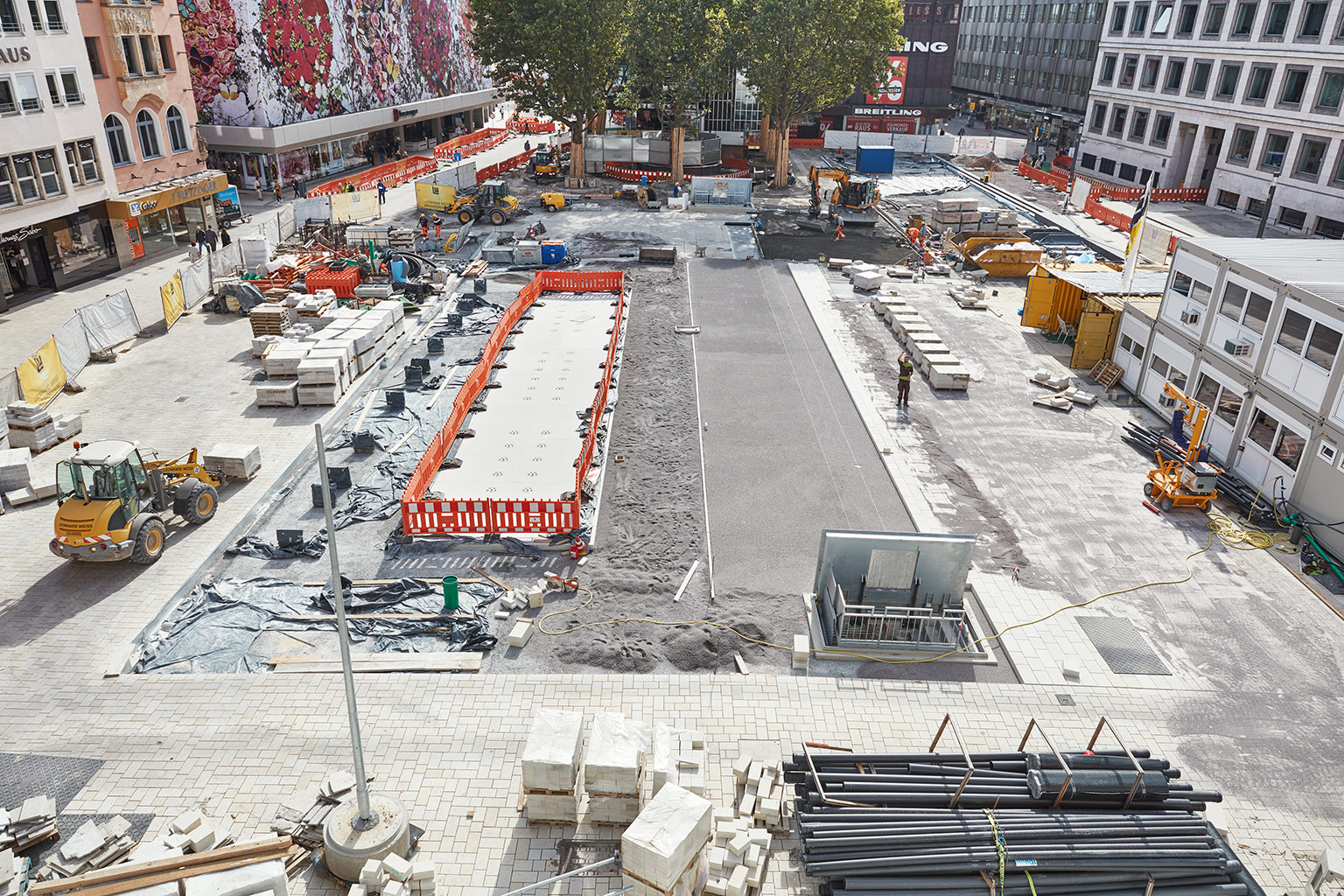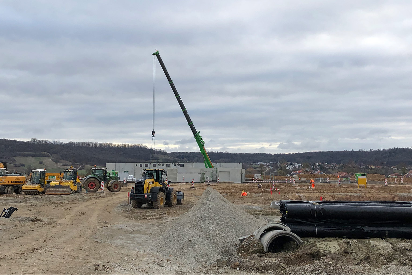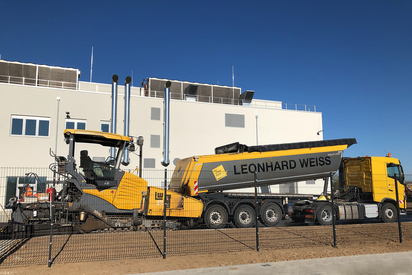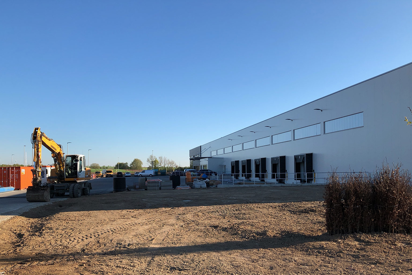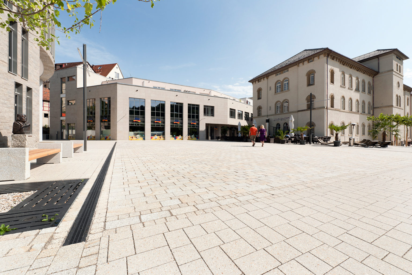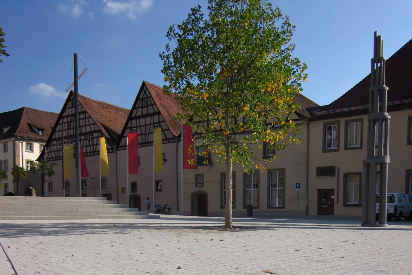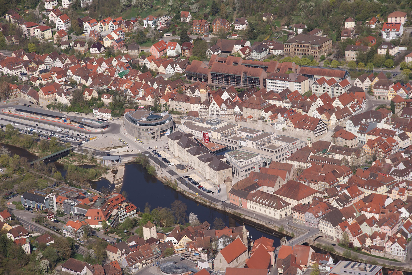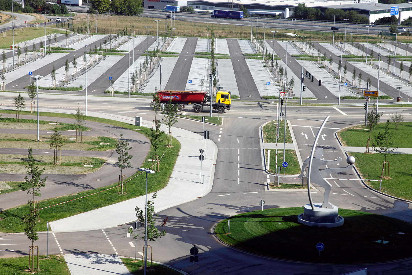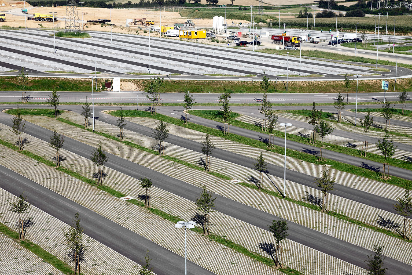OLK Roth, supply and sanitation with new construction of central supply facilities
Customer: Staatliches Bauamt NurembergConstruction period: 40 months Year of construction: 2016–2019
- New construction of a building of teaching rooms with accommodation rooms, the entire infrastructure required, sewer construction, power supply, long-distance heating, telecommunication, road construction, pedestrian paths and parking areas
New construction Mercedes Benz Company Widmann, Ebermannsdorf
Customer: Bruno Widmann Beteiligungen GmbH & Co.KGConstruction period: 18 months Year of construction: 2021–2023
- Production of all outside facilities with 380 parking spaces, 18,000 m² asphalt surfaces and 35,000 m² planted area
- Performances: earthworks, sewer construction, cable construction, laying of empty conduits, drainpipe construction
- On the ground area of an agricultural field, the entire infrastructure for a complete car dealership with workshop for utility vehicles was constructed.
New construction of training centre and creation of training premises for trainees at the location Satteldorf
Built for LEONHARD WEISS by LEONHARD WEISS
Customer: LEONHARD WEISSConstruction period: 17 months Year of construction: 2021–2022
- Roofed training area for excavators
- New rooms for training courses and sanitary facilities for the training centre with elevator and roof terrace
- New shaping of the entrance area with paved spaces for trees and spotlights integrated in the ground
- 8,000 m³ disposal of excavated soil for creation of training area
- Production of 5,500 m² training area on two levels with 4 m deep excavation pit made of 15,000 t basalt ballast
- Railway track system with point for training purposes
- Installation of lighting facility for the training area
- Installation of 22 m³ cistern facility
- New connection of the transformer station with 20 kV line
- Gate and fencing of the entire premises
New construction car park North, Satteldorf
Built for LEONHARD WEISS by LEONHARD WEISS
Customer: LEONHARD WEISSConstruction period: 3 months Year of construction: 2021
- 6,500 m² asphaltic parking area for approx. 200 parking spaces
- Access possibilities for articulated trucks and turn-around area
- Soil improvement of the 6,500 m² large area
- Production of new drainage facility with slit gutters and cyclone purifier for the entire space
- New supply pipes and empty cable conduit routes for existing buildings and systems engineering
- Production of lighting facility for the parking area
- New construction of a 2-layer asphalt course
- Fencing, gate and access control with barrier and sensor system
Park & Ride facility with access road train station Merklingen
Underground engineering and road construction works
Customer: Verband Region Schwäbische AlbConstruction period: 21 months Year of construction: 2021–2022
- 420 parking spaces + bus terminal with 5 stop stations
- Bus lay-bys in concrete construction method
- 60,000 t earthworks
- 30,000 t bulk materials
- 3,400 m granite kerbs
- 2,000 m² paving works
- 9,700 m empty conduits
- 8,500 t asphalt
- 72 pcs. foundations for E-charging stations
- 70 pcs. foundations by drilling into solid rock for roofing PV-facility
Police headquarters Göppingen, reform package 3, 2nd construction phase
New construction of carports: building shell
Customer: Vermögen und Bau Baden-Württemberg, Amt Schwäbisch GmündConstruction period: 11 months Year of construction: 2021
- 5 locations on the entire premises
- 300 m³ in-situ concrete strip foundations
- 4,600 m² concrete paving (30/15/8 cm)
- 660 m² asphalt surface (15 cm base course, 4.5 cm surface layer)
- 4,000 m³ excavation
- 200 m polymer concrete gutters
New design marketplace Stuttgart
Customer: Landeshauptstadt StuttgartConstruction period: 23 months Year of construction: 2020–2022
- Conversion, restoration, and elevation of the historical market fountain, which was built in the year 1714 and has been standing on the marketplace since 1804. New construction of a 125 m² large fountain field (trick fountains) vis-à-vis the stairs of the town hall. New paving made of 7,500 m² natural stone paving of Portuguese granite, laid in various formats and patterns. New lighting concept for Christmas and farmer’s market with underfloor distribution panels. New technical supply / infrastructure (electricity, water, wastewater) integrating the existing 2,000 m² large marketplace bunker dating from World War II. Stairs and seating steps made of Portuguese granite approx. 80 m long with contrast stripes according to the requirements of the German Association of Blind and Visually Impaired Persons. Protection against terrorism for the farmer’s market and Christmas market, as well as other events on the marketplace. Drinking fountain for passers-by.
New construction of factory Teknor, Rothenburg
New construction production and logistics hall with office tract in Rothenburg ob der Tauber
Customer: TEKNOR GERMANY GmbHConstruction period: 19 months Year of construction: 2018–2020
- Asphalt surface 10,000 m²
- Excavation of foundations 3,500 m³
- Underground / soil stabilisation 20,000 m²
- Sewers 750 m
- Storm water sewer 1,280 m
- Earth movements 15,000 m³
- Empty ductwork for cables 2,300 m
- Paved surfaces 2,500 m²
- Surrounds 2,100 m
Redesign of the city around the Kocherquartier, Schwäbisch Hall
Enormous time constraints required perfect coordination at the highest level
Customer: The city of Schwäbisch HallConstruction period: 17 months Year of construction: 2009–2011
- Preparation of outdoor areas for the Kocherquartier
- Laying along Salinenstraße including all supply lines
- New construction of the central bus station with retaining wall
- New construction of a car park with 170 parking spaces and event space for Schwäbisch Hall events
- Redesign of Froschgraben and lead-up to Kocherquartier
- New construction of Badtorweg stairs
Rhein-Neckar-Arena (TSG Hoffenheim 1899), Sinsheim
LEONHARD WEISS builds for the national league
Customer: DH Besitzgesellschaft mbH & Co. KG, Walldorf and the city of SinsheimConstruction period: 25 months Year of construction: 2007–2009
- Top soil removal: 55,000 m3
- Soil break-up and relocation: 237,000 m3
- Drainage for outdoor areas DN 250 PVC - DN 1400
- Reinforced concrete: 3.2 km
- Building drainage DN 100-DN 500 PVC: 1.5 km
- Gravel 15-50 cm: 152,000 m2
- Asphalt: 73,000 m2
- Pavement: 27,000 m2
- Gravel turf: 17,000 m2
- Lawn pavers: 32,000 m2
- Crushed stone base: 58,500 t
Stadium for 30,000 spectators, construction road, earthworks, interior drainage for the shell and the exterior installations:
Construction of 4,630 parking spaces for cars and buses as a trade fair and stadium parking lot. Execution of extensive water drain channel work:


