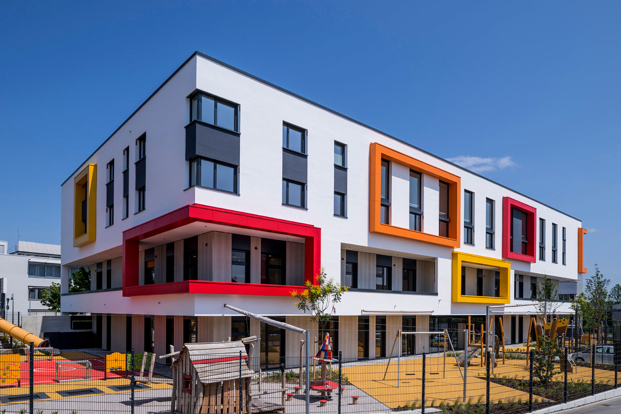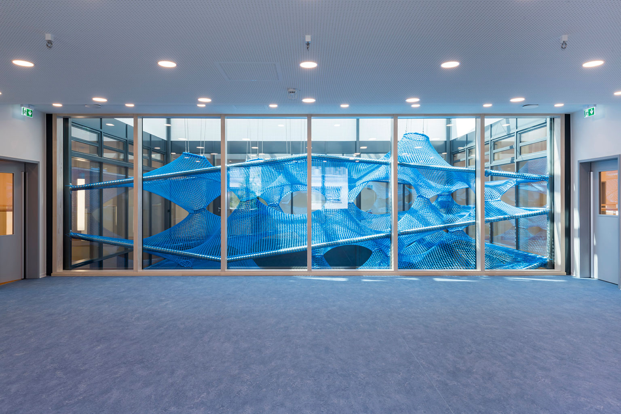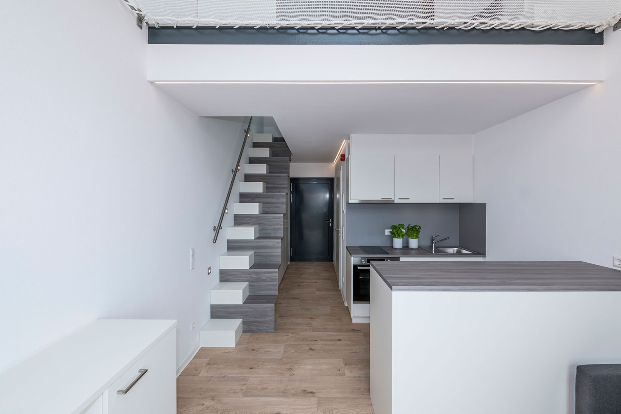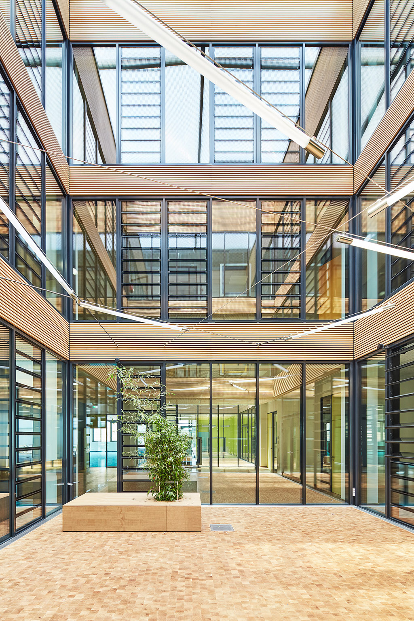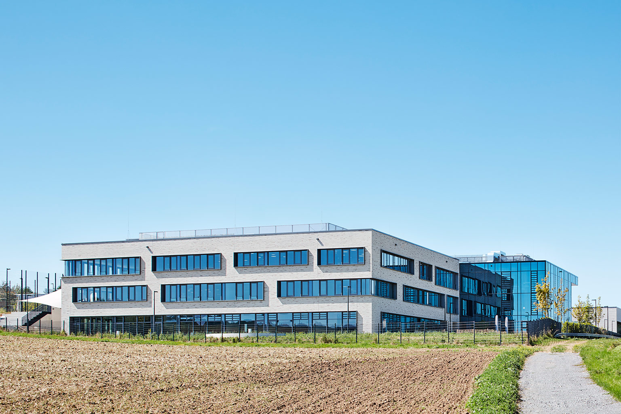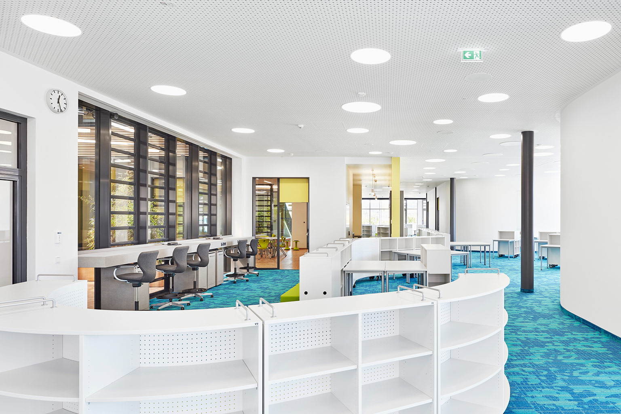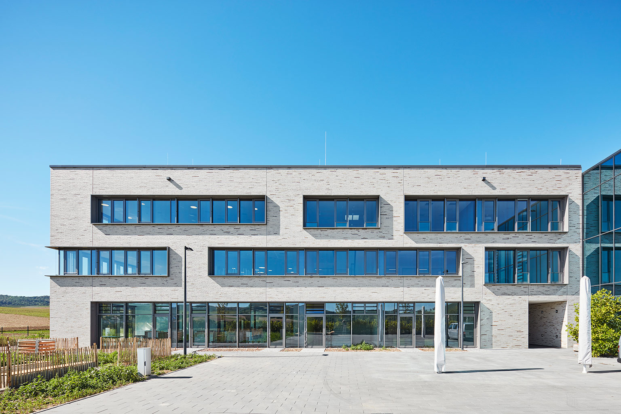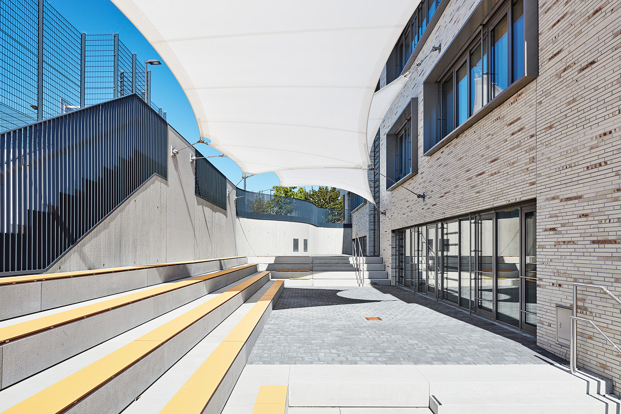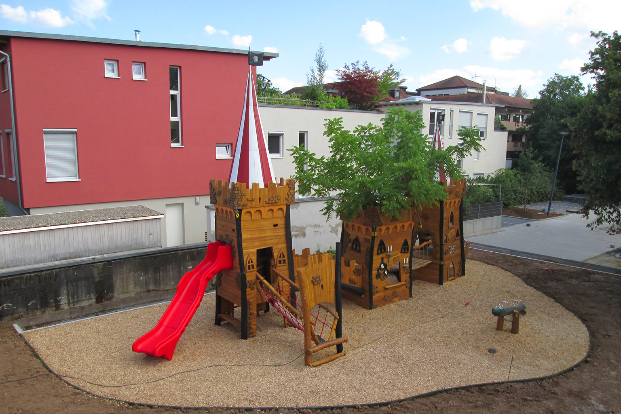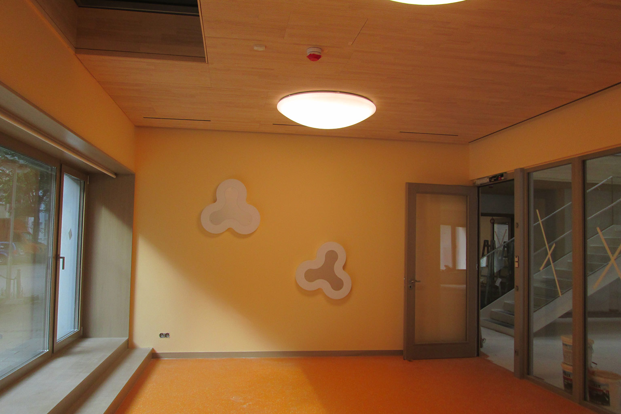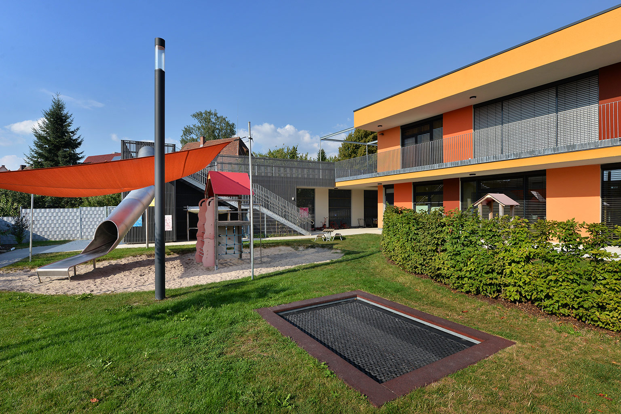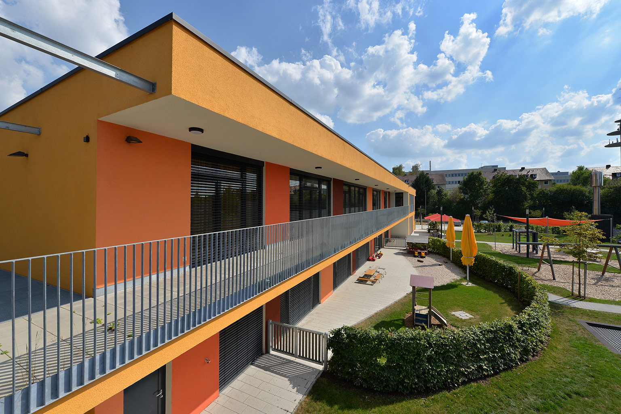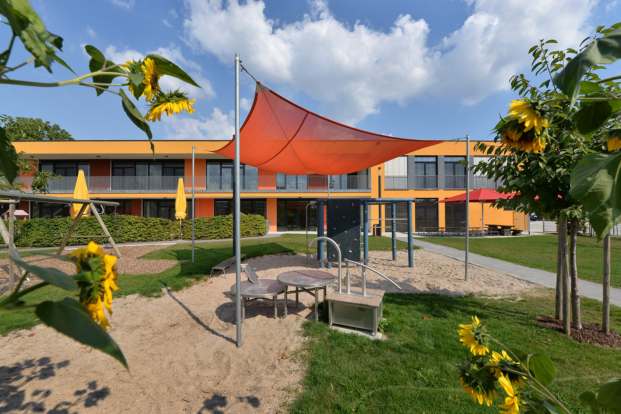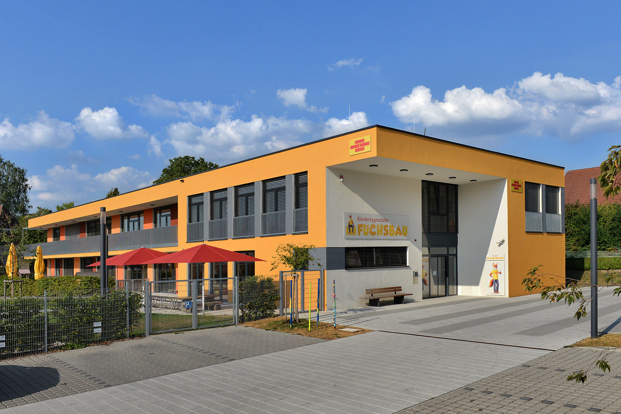New construction day-care centre “Zauberberg“ in Weinsberg
Zauberberg makes children’s eyes shine
Construction period: 18 months Year of construction: 2020–2021- Plot area: approx. 2,712 m² in total
- Gross floor space: approx. 5,500 m²
- Gross cubature: approx. 23,757 m³
- The five-storey building with full basement has the form of a cube. The wooden façade with the coloured window frames is a special eye-catcher. The indoor playground situated at the centre and separated by glass walls and a glass roof is a further looker.
- The day-care rooms are situated on the ground floor and on the 1st floor. The 2nd and 3rd floors are mainly composed of appartements and flats for the employees. In the basement there are engineering rooms, laundry, and storage rooms, as well as an underground car park.
New construction Josef-Schwarz-Schule, Erlenbach
Private school with innovative technology and sophisticated look
Customer: SBG EBS GmbH & Co. KG, NeckarsulmConstruction period: 13 months Year of construction: 2016–2017
- Turnkey construction incl. underground car park and outside facilities
- Thanks to the high quality clinker facade the building is an eye-catcher for every passer-by. The protruding sheet metal enclosures of the windows accentuate the imposing first impression. The entire floor housing the technology equipment on the roof is surrounded by a high grade steel grid with mash fabric behind it and is thus completely screened.
The theatre place is protected by a solar panel made of highly resistant PTFE. An ETFE cushion roof structure offers protection from rain and snow. This roof is equipped with an interior sheeting which can be lifted up or lowered by means of compressors depending on the weather. The incidence of light is regulated by sensors.
The interior fittings are characterised by a playful but fitting colour design. The open design of the classrooms and the smaller “input rooms“ makes it possible for the children to work independently or in groups. The regulation concerning recreation breaks, study and teaching timetables is realised by means of coloured lights along the edges of the ceiling.
The modern specialist rooms (biology, chemistry, physics) are situated on the second floor. The highlights of these rooms are very modern interactive Smartboards as blackboards or projection surfaces. The light-flooded interior courts are equipped with high quality wooden paving made of oak tree parquet.
Day care center, Bausparkasse Schwäbisch Hall
Capacity of 100 children
Customer: Bausparkasse Schwäbisch HallConstruction period: 14 months Year of construction: 2013–2014
- The structure comprises a two-story daycare center with flat roof, a forecourt with parking and an outdoor area with outdoor play equipment.


