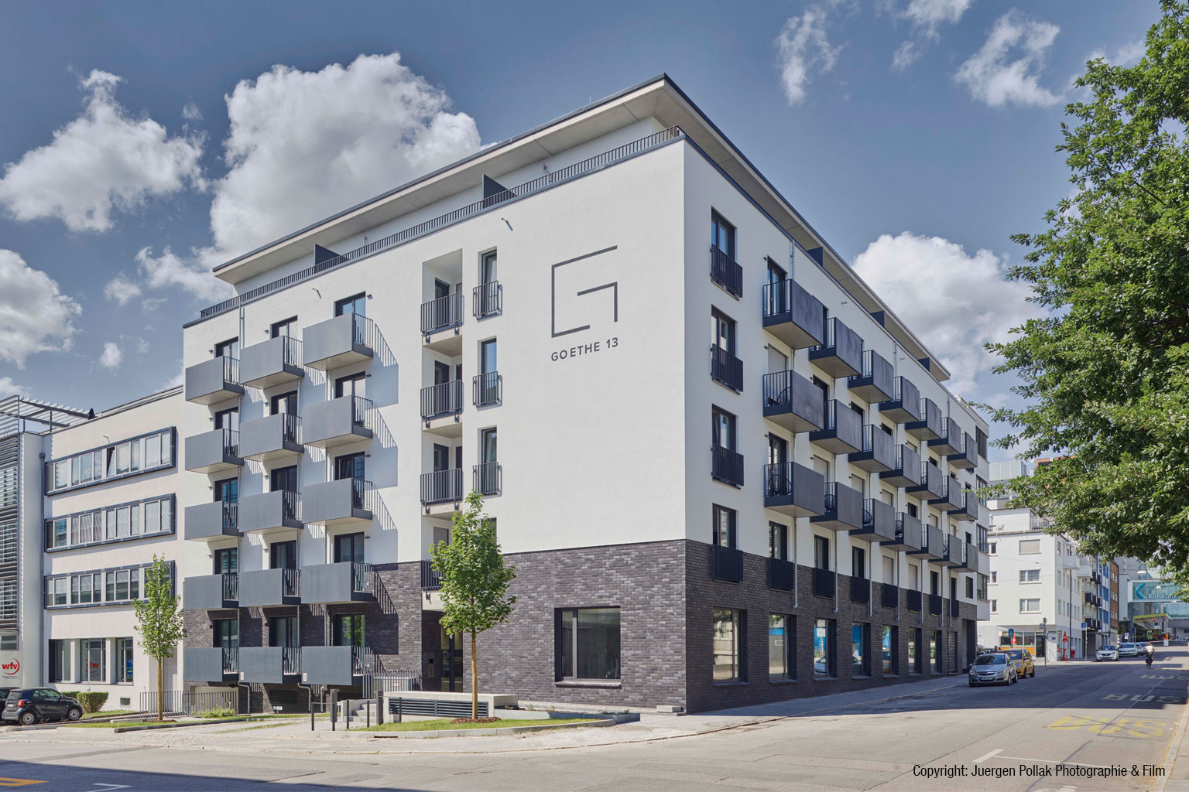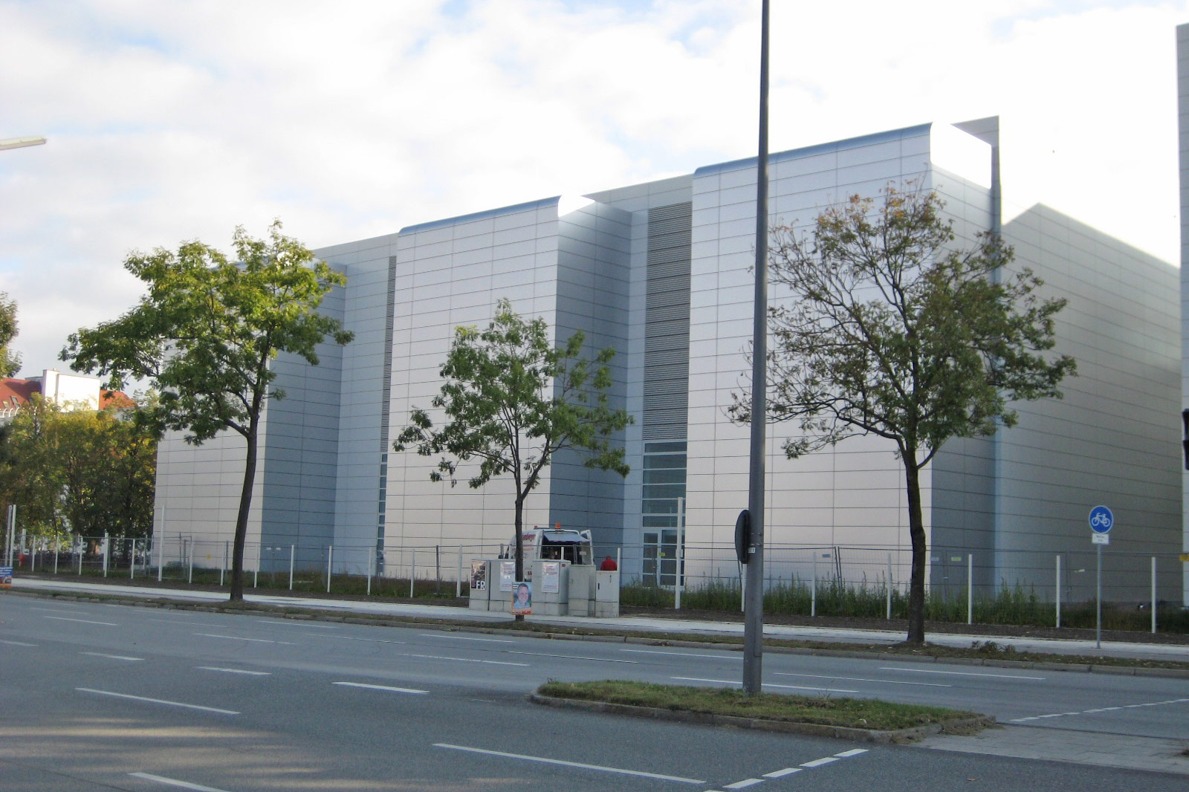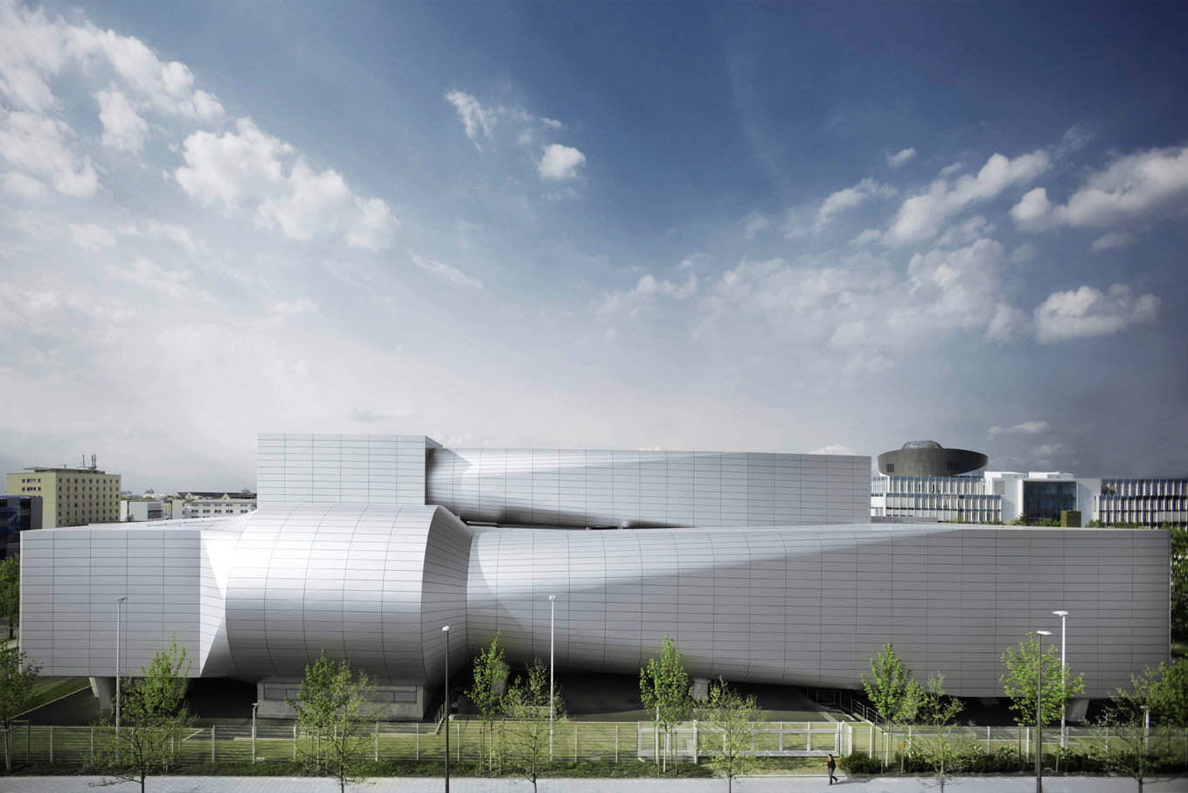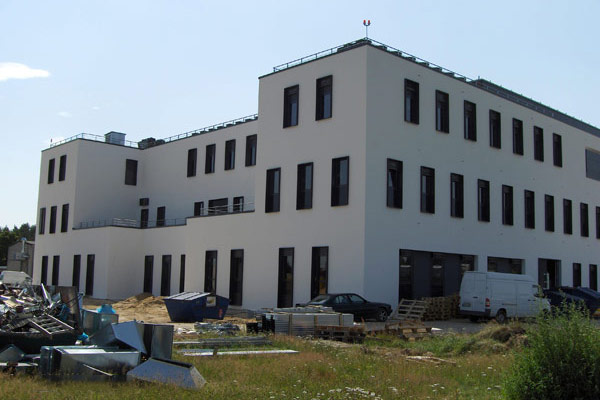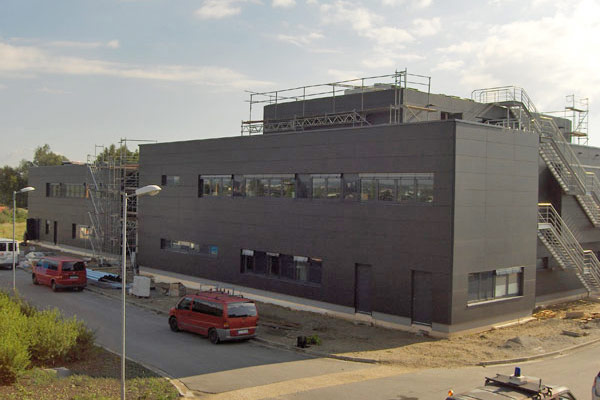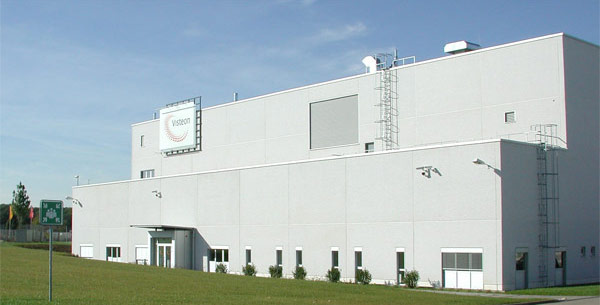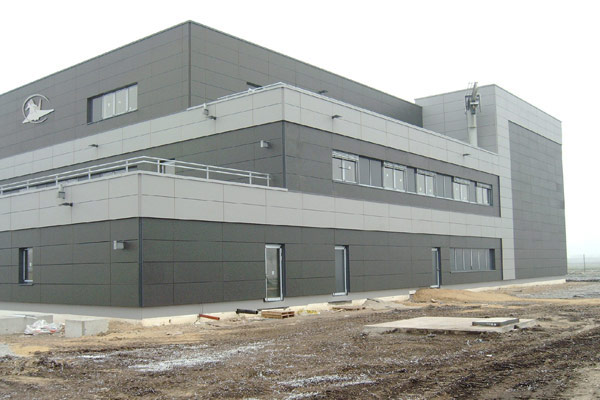G13 Stuttgart – new construction of 92 micro apartments in Goethestraße 13 in Stuttgart
Customer: Projekt Stuttgart A.1.13 GmbH & Co. KGConstruction period: 20 months Year of construction: 2021–2023
- Limited space due to the central location in Stuttgart 92 1-room-apartments on the upper floors. The high quality ready-furnished apartments have a balcony/a loggia or access to the exclusive roof terrace.
- Commercial unit on the ground floor
- Underground car park with approx. 30 passenger car and 100 bicycle parking spaces
- Gross cubic space approx. 16,600 m³
- Concrete: approx. 3,850 m³
- Steel: approx. 610 t
- Prefabricated parts: stairs, balconies, and loggias
- Prefabricated shafts
- EH-55 standard for new buildings
BMW EVZ (Energy Technology Test Center), Munich
Wind tunnel test center
Customer: BMW AG MünchenConstruction period: 15 months Year of construction: 2008–2009
- Turnkey construction
- Wind tunnel test center for energy testing of BMW AG vehicles, with a vehicle workshop and two office floors. Connection to the annex building in the basement and via an aboveground connecting bridge.
- The scope of services included the structural work and building shell in coordination with the supplier of the on-site wind tunnel technology system.
BMW AVZ (Aerodynamic Test Center), Munichn
Impressive architecture for wind tunnels
Customer: Jacobs Projects GmbHConstruction period: 24 months Year of construction: 2006–2008
- Turnkey construction
- Wind tunnel test center with two overlapping wind tunnels for aerodynamic vehicle testing. Adjacent office and workshop building with studio for making models. Both building sections have a full basement.
- Planning and execution in close cooperation with the wind tunnel technology supplier, contract scope included permit planning in accordance with BImSchG, Alucobond cladding on the two wind tunnels as an architectural challenge, turnkey construction with complete building services and outdoor facilities.
Army Airfield, simulator building for KH Tiger, Roth
Fighter Squadron receives new simulator hall
Customer: Staatliches Bauamt NürnbergConstruction period: 14 months Year of construction: 2006–2007
- Simulator hall, approximately 10 meters high with an adjacent 3-story office section with a reinforced concrete structure and flat roof in the office area and timber-framed roof in the simulator hall and technology center.
- Because of its location on the Roth Army Airfield, fiber cement façades were treated with radar-absorbing measures to prevent interference effects.
NATO Airfield, mooring building, Neuburg an der Donau
High requirements for radar absorption
Customer: Staatliches Bauamt IngolstadtConstruction period: 12 months Year of construction: 2006–2007
- Pilot operations center consisting of 3 building sections. Called the squadron building, it consists of the operations center and kitchen building. Opposite is the single-story flight surgeon building. The two sections of the squadron building are connected by a glazed foyer. All of the buildings are constructed of reinforced concrete.
- Because of the building's location at the Neuburg NATO Airfield, the windows and facades facing the tower are treated with radar-absorbing measures.
Visteon Climatic Wind Tunnel, Kerpen
Cold - hot - fast
Customer: VISTEON Deutschland, KerpenConstruction period: 18 months Year of construction: 2003–2005
- Gross floor area 3,100 m2, Gross volume 42,900 m3
- VISTEON tests their heating and air conditioning systems for the automotive industry in the climatic wind tunnel (area 2,800 m2). The wind tunnel is part of VISTEON's European Technology Center; VISTEON is the third largest automotive supplier in the world.
- Wind speeds of up to 200 km/h and temperatures from -40° C to +55° C are simulated in the wind tunnel for testing purposes. The technology required for this applies to the majority of the surfaces and this places special requirements on the construction and building services systems, in particular as regards the necessary heat and sound insulation.
NATO Airfield, Simulator Building, Neuburg an der Donau
Training on the Eurofighter
Customer:FRG, represented by Ingolstadt State Construction AuthorityConstruction period: 8 months Year of construction: 2004
-
In one of the oldest garrison cities of Bavaria, a building was constructed on the premises of the closed military airfield for the installation of flight simulators for training on the Eurofighter.
A mission simulator and cockpit trainers are housed in a total of 25,000 m3 of enclosed space. There are also meeting and training rooms. A lot of space is also occupied by the central computer and building services. The power consumption of the technology is huge - as high as the needs of the entire airfield were previously. A special 20 kV line was laid and a technical building was constructed.


