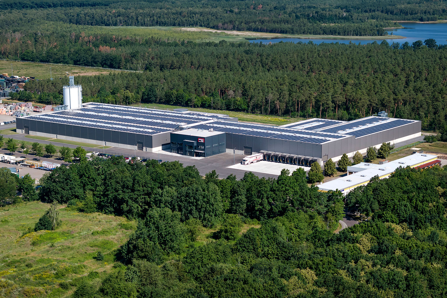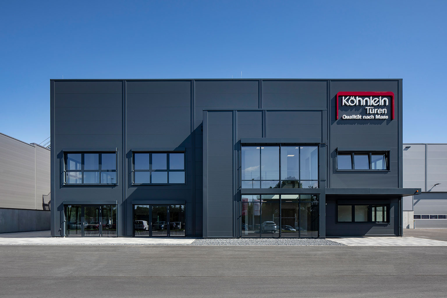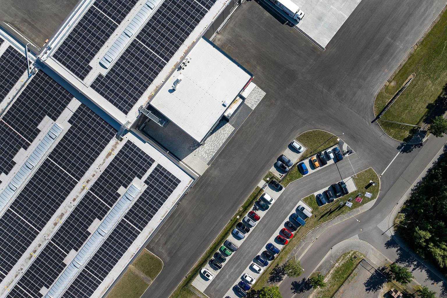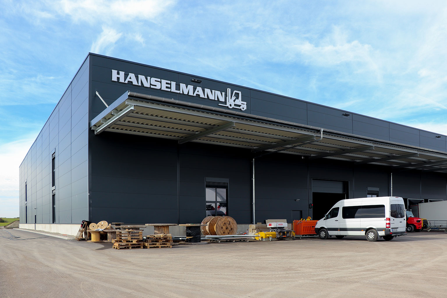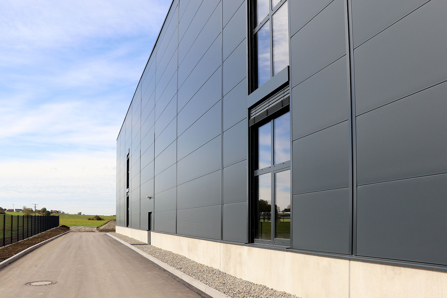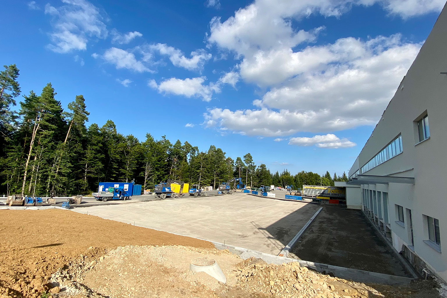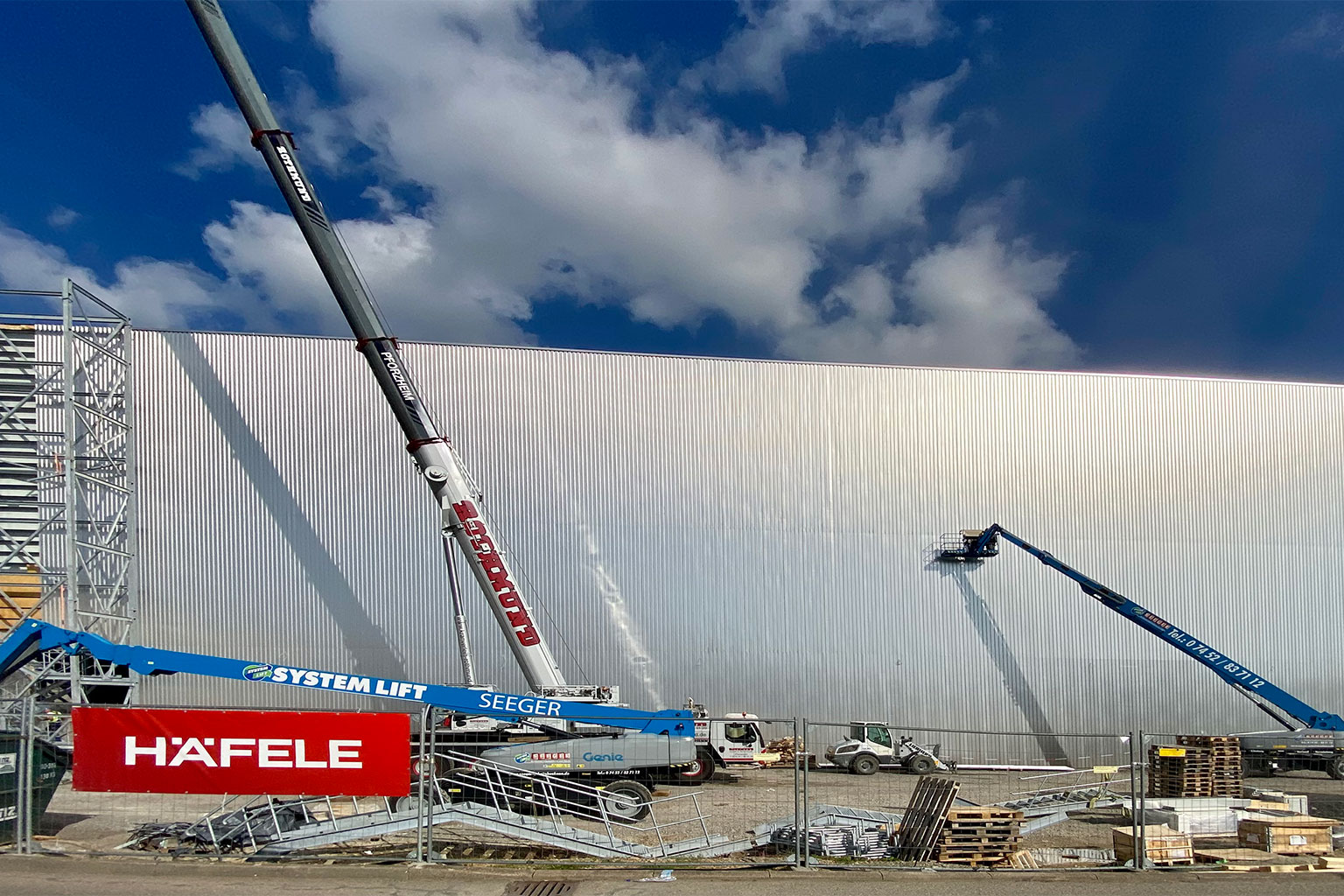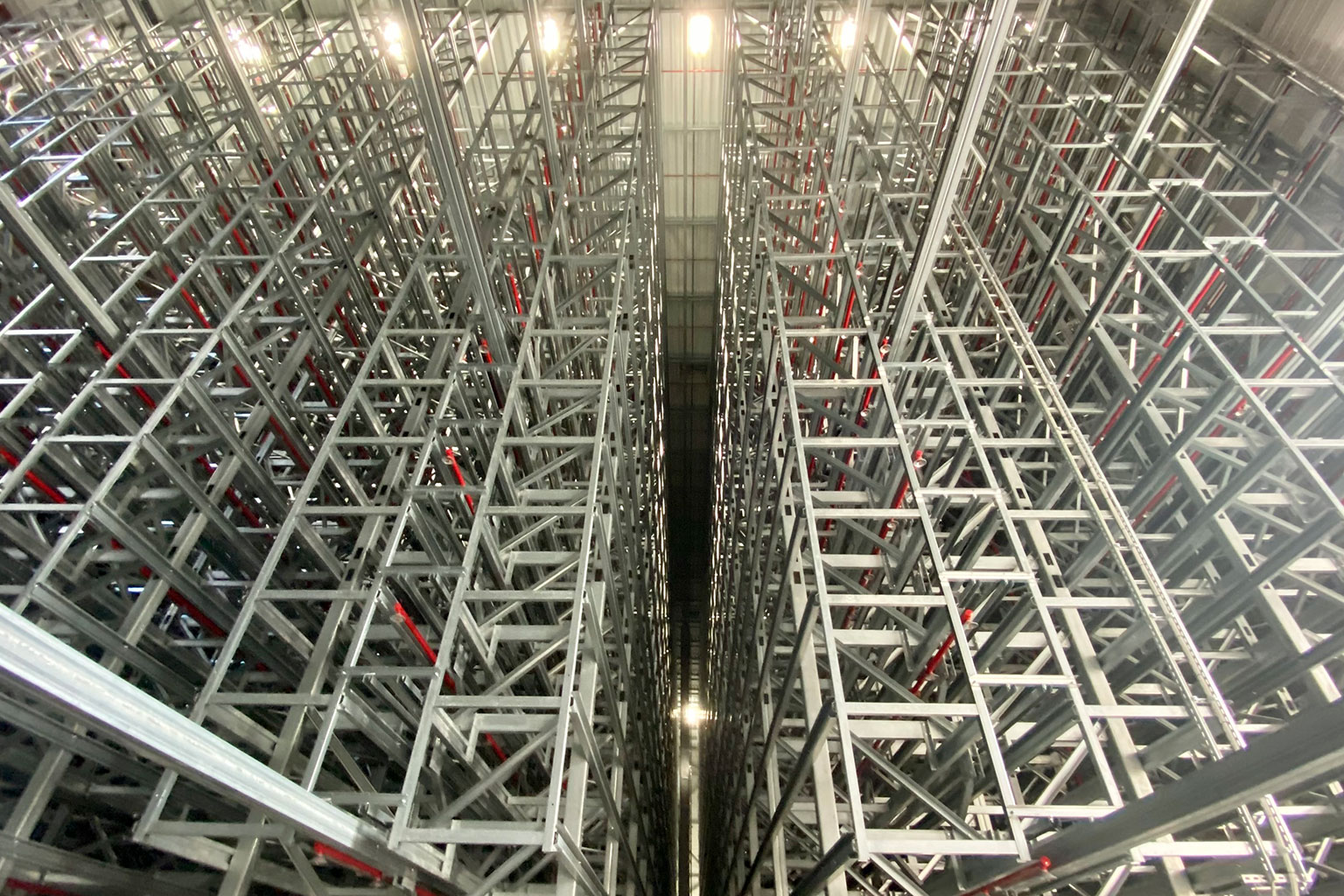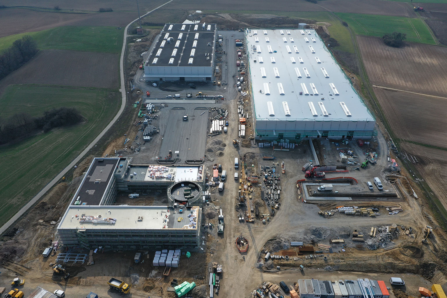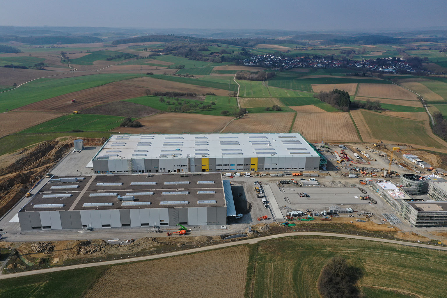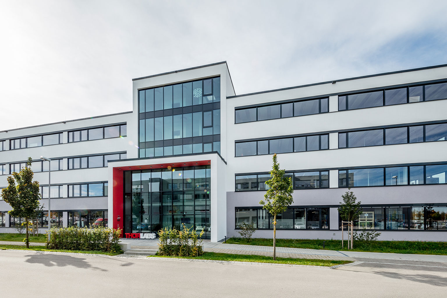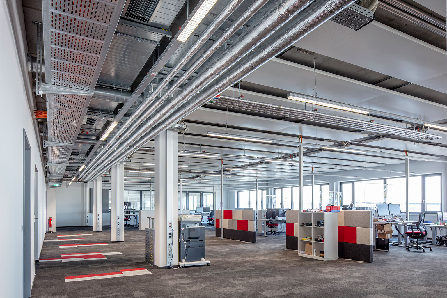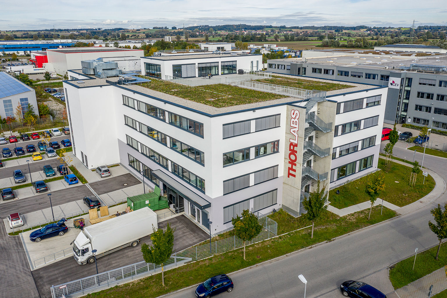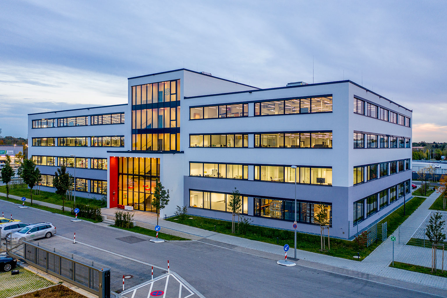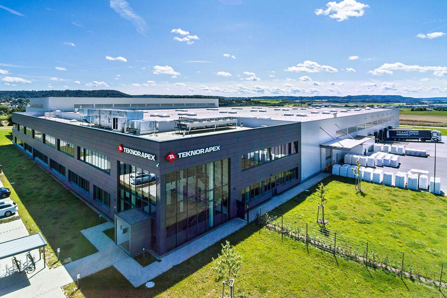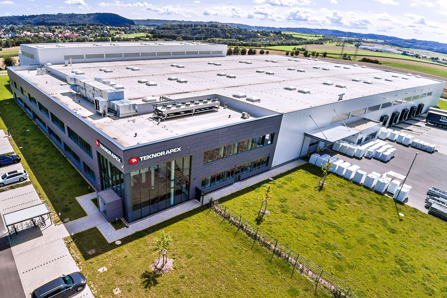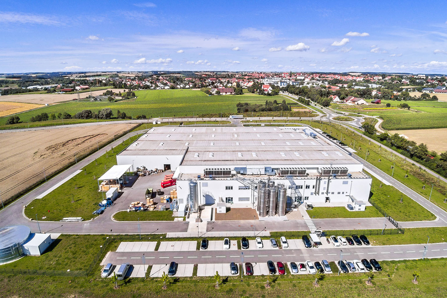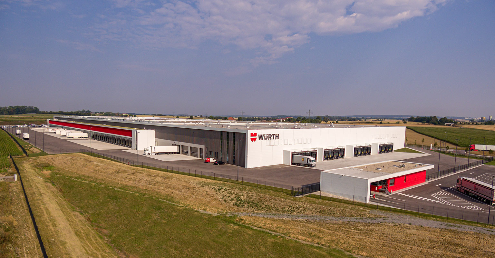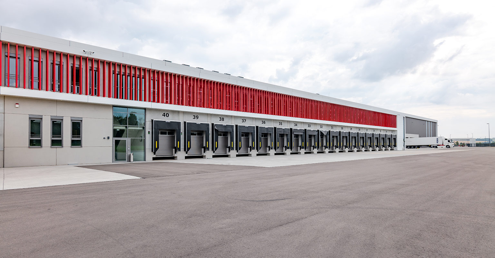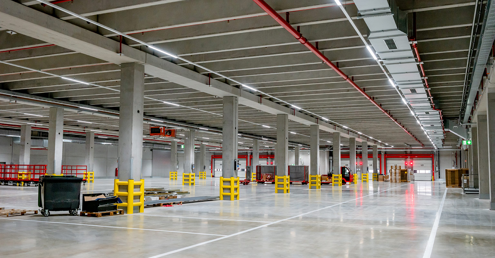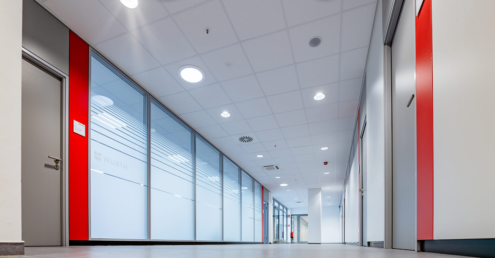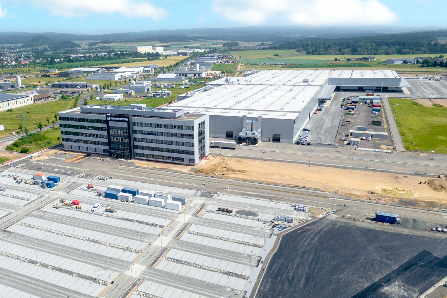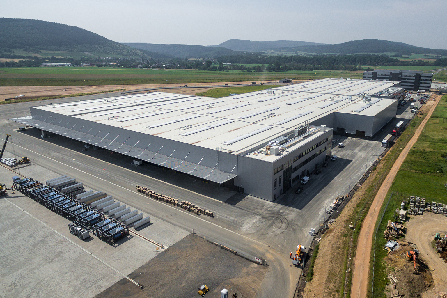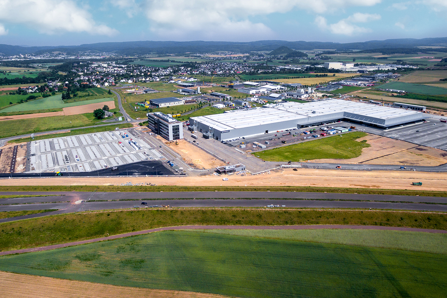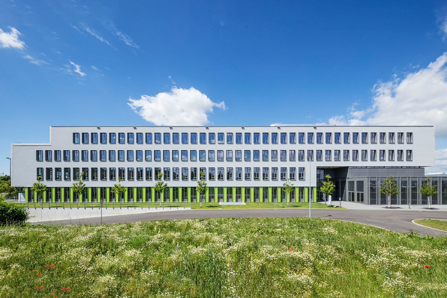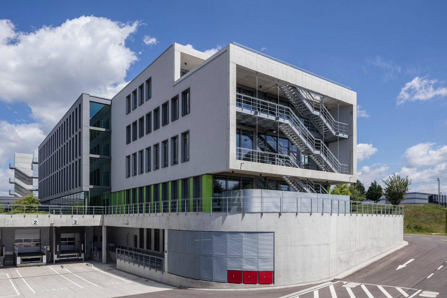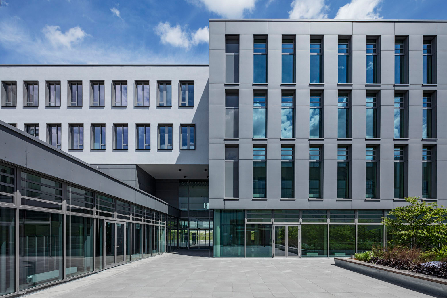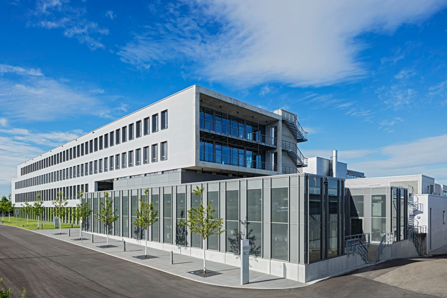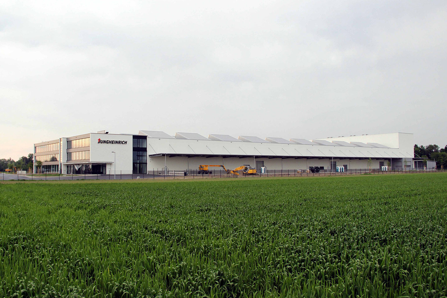New construction of a door production plant of the company Köhnlein Türen in Schwarzheide
Customer: Köhnlein GmbHConstruction period: 16 months Year of construction: 2022–2023
- Since 1932 doors, frames and special construction elements from the fields interior doors, industrial building doors and front doors are being produced at the family managed company group Köhnlein. Now also at the new site in Brandenburg / Schwarzheide.
- Production centre – four large industrial halls on 6 hectares premises Two-storey administration building with offices, canteen, recreation rooms and a large exhibition hall Including outside facilities
- approx. 185 prefabricated supports
- approx. 6,500 m² facade
- on a total floor space of 18,000 m²
Company headquarters of Hanselmann GmbH in Crailsheim
New company headquarters – three hall naves and one office annexe
Customer: Hanselmann GmbH, CrailsheimConstruction period: Phase 1: 14 months, Phase 2: 9 months Year of construction: Phase 1: 2019–2020, Phase 2: 2020–2021
- onstruction phase 1 gross floor space: halls: approx. 7,075 m²
- Plot area: approx. 17,000 m² total
- Office: approx. 1,225 m²
- Construction phase 2 gross floor space: halls: approx. 5,600 m²
- Plot area: approx. 19,000 m² total
- During the first construction phase, the headquarters of the company Hanselmann GmbH were erected. The project included the construction of three halls with integrated social rooms, which have a total floor space of approx. 7,075 m². A two-storey office building was built simultaneously with a total floor space of 1,225 m².
- During the second construction phase, LEONHARD WEISS planned the new construction of the warehouse and logistics hall with integrated social wing and porter building. The construction measures also included the preparation of the space for a round arch hall with approx. 1,500 m². The block of halls is composed of two buildings of the same size, which are separated from each other by a fire protection wall. One of the halls is equipped with a rack system.
HÄFELE Europalogistik high rack warehouse 4 and incoming goods department, Nagold
Customer: Häfele SE & Co KG, NagoldConstruction period: 12 months Year of construction: 2020–2021
Project status: In realisation
- Execution planning and new construction of a high rack warehouse and an incoming goods department during operation.
- 2,450 m² floor space, one-storey high rack warehouse with 14 high racks of approx. 60 m each
- Two-storey incoming goods department, on the ground floor the hall of the incoming goods department with a floor space of 1,100 m², 7 loading gates or ramps, auxiliary rooms (technology, office, break room, toilets, storage area)
- Coordination and integration of the work of the general contractor for logistics being carried out simultaneously
- Outdoor facilities, Conversion of the existing facility, approx. 13,000 m² gross floor space
New construction company site Interroll, Obrigheim
Production halls of enormous size
Customer: Interroll Conveyor GmbH, KronauConstruction period: 14 months Year of construction: 2020–2021
- Interroll is one of the leading producers of conveyor technology. At the new site in Obrigheim/Mosbach, a two-storey administration building (approx. 3,450 m²), a production hall (approx. 6,500 m²), and an assembly hall (approx. 13,000 m²) were built in a very short period of time. The adjoining building was equipped with a sprinkler tank with connected sprinkler control system.
New Thorlabs office building with production hall and warehouse
Customer: Dammes Grundstücksverwaltungsgesellschaft mbH und Co. Vermietungs KGConstruction period: 14 months Year of construction: 2018–2019
- Sustainable and highly functional state-of-the-art technology
- Gross floor space of 11,200 m²
- Redundant cooling system, optimisation of heating, ventilation and air conditioning, efficiency of space with column grid of over 11 metres
- Production floor with floor covering capable of electric discharge and compressed air network
- Office spaces with acoustic insulation, acoustically efficient ceiling panels for heating or cooling, lean measuring and control technology
- Break room with access to the terrace on the 4th floor (during nice weather with view of the Zugspitze)
New construction European Headquarters in Rothenburg o. d. Tauber
“Innovation hub“ for the European market
Customer: TEKNOR GERMANY GmbH, AdelshofenConstruction period: 18 months Year of construction: 2018–2020
- Complete turnkey and ready-for-use production of a production and logistics hall with laboratory and development rooms and administration building incl. outdoor facilities
- The industrial complex with about 18,000 m² useable space is composed of three interconnected parts. One production hall, which is 15 m high with two storeys. To the west there is the 10 m high logistics hall with almost 10,000 m² floor space. Adjoining to it there is a two-storey administration building with control rooms for IT and supplies, was well as recreation rooms with kitchens and cafeteria.
New construction Zentrales Außenlager “ZAL“ (off-premises warehouse) in Kupferzell
Würth bundles logistics at new location
Customer: Adolf Würth GmbH & Co. KG, KünzelsauConstruction period: 17 months Year of construction: 2018–2020
- Complete turnkey and ready for use production of a logistics building incl. outdoor facilities.
- The new building of the company Würth is partially constructed with two-storeys and is a logistics building with a useful surface of approx. 50,000 m². The interior area is divided up into five sections: four halls of approximately the same size, which are connected to each other by means of a lengthwise tract. In Hall 1 there is also a closed commissioning area of about 10,000 m². Built into the connecting tract there are over 70 docking stations for trucks. The office and break rooms are situated above.
- Use of the latest technology:
The design of the sprinklers for the new shipment warehouse was carried out in a future-oriented way with so-called ESFR sprinklers. On the lower levels of the halls there are also five mechanical smoke extractors as a further protective measure. Together they reach a total airflow capacity of 200,000 m³/h. The latest technology was also used in the office buildings. The heat is generated by highly efficient air/water heat pumps.
New construction production hall and warehouse Benninghoven, Wittlich
A plant “state of the art“ is born
Customer: Benninghoven GmbH & Co. KG, Mülheim a. d. MoselConstruction period: 22 months Year of construction: 2016–2018
- Partly turnkey construction incl. outdoor facilities
- A new production plant with a surface over 46,000 m² was constructed on a building plot of 330,000 square metres. The generous capacities of the new main plant are perfectly adapted to the component dimensions of the up to 50 m high asphalt mixing plants.
- A plant “state of the art“ is born. Started with the latest production systems, with lean management thoughts and technologies of the industry 4.0 context.
- The largest and most modern asphalt mixing plant in the world.
- New construction of the production hall incl. warehouse for raw material, cutting area, surface technology, assembly hall, main warehouse and three-storey extension incl. various subsidiary buildings.
- Building area: 46,385 m²
New construction production hall and warehouse and development centre Stihl, Waiblingen
Stihl strengthens the site at their headquarters Waiblingen
Customer: Andreas Stihl AG, WaiblingenConstruction period: 21 months Year of construction: 2014–2016
- Complete turnkey construction incl. underground car park and outdoor facilities
- New construction of production hall and warehouse consisting of entrance hall with linking building, warehouse with wide corridors, container warehouse, warehouse with narrow corridors and high rack warehouse
Building area: 14,750 m²
Gross cubic space: 185,539 m³ - Expansions development centre (4 storey building with connection to the existing buildings) consisting of offices, laboratories, workshops, test facilities, incoming goods department, building technology, dining room, recreation rooms
Building area: 12,000 m²
Gross cubic space: 53,900 m³
New production hall and administration building construction, Jungheinrich, Moosburg
Junheinrich builds the most modern facility for storage and system vehicles
Customer: Jungheinrich AG, HamburgConstruction period: 13 months Year of construction: 2012–2013
- - Production hall for prefabrication and final assembly
- - Painting hall
- - Personnel facilities, North-East
- - Personnel facilities, North-West
- - Administration building
- Construction ground area: 24,500 m2
- Pavement work 10,000 m2
- Large pavement slabs: 550 m2
- Asphalt surfaces: 6,100 m2
- Landscaping work: 25,000 m2
The overall building complex is divided into five areas:


