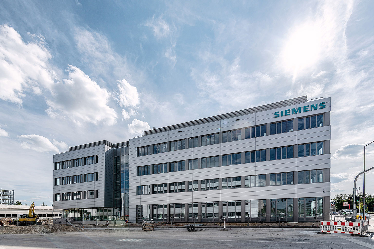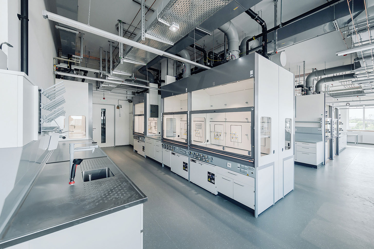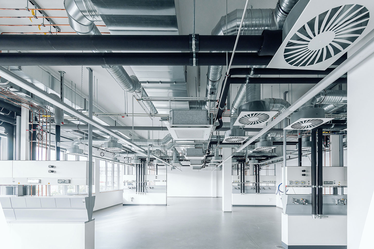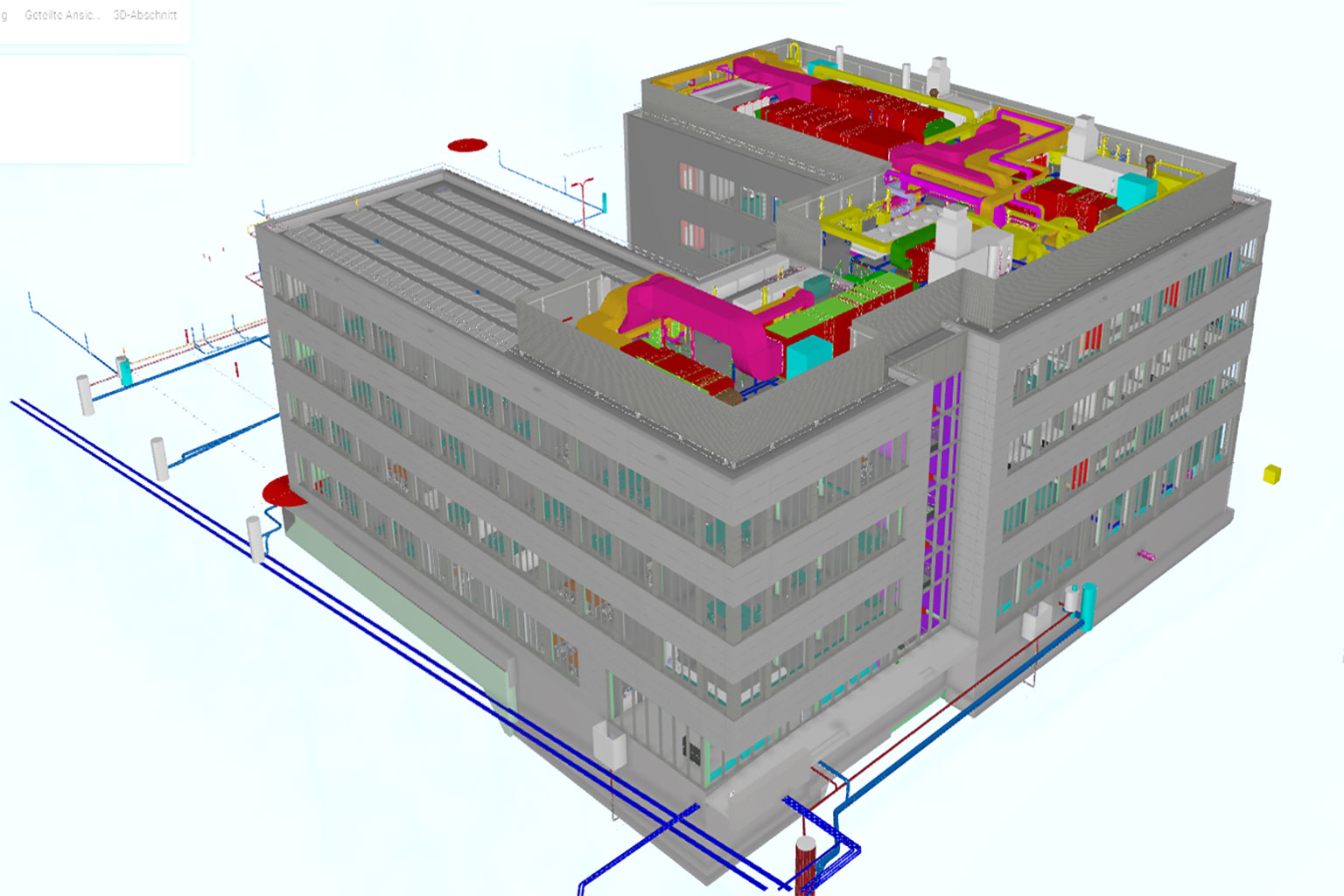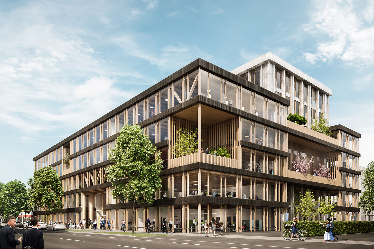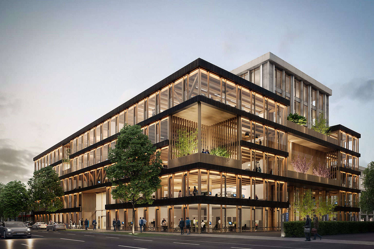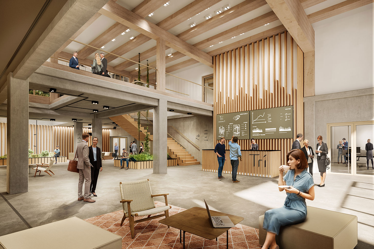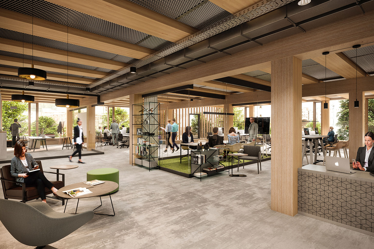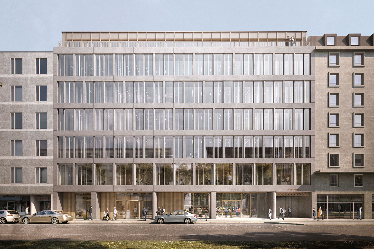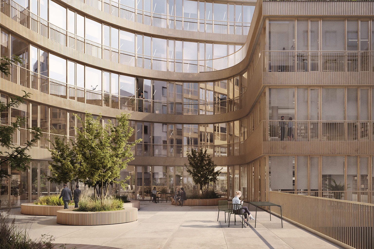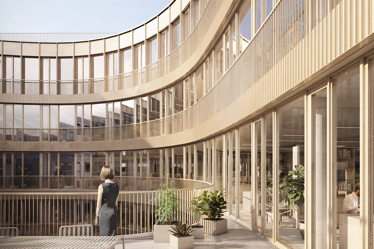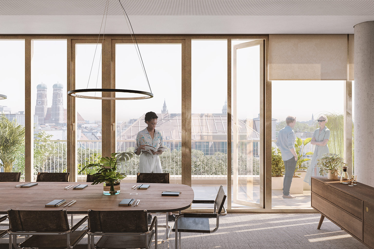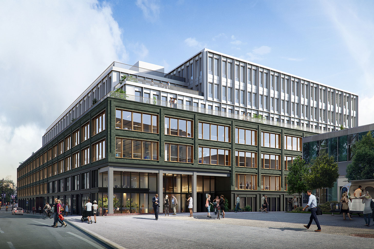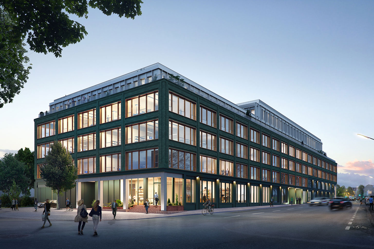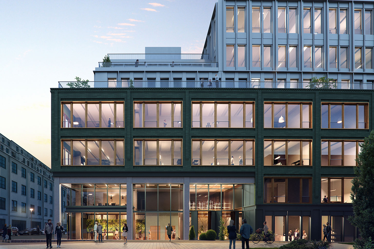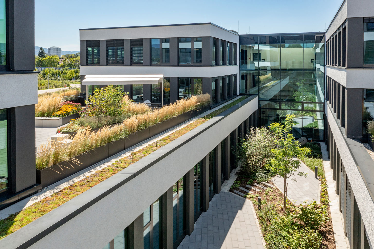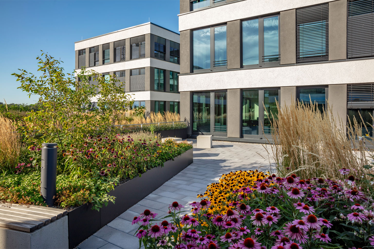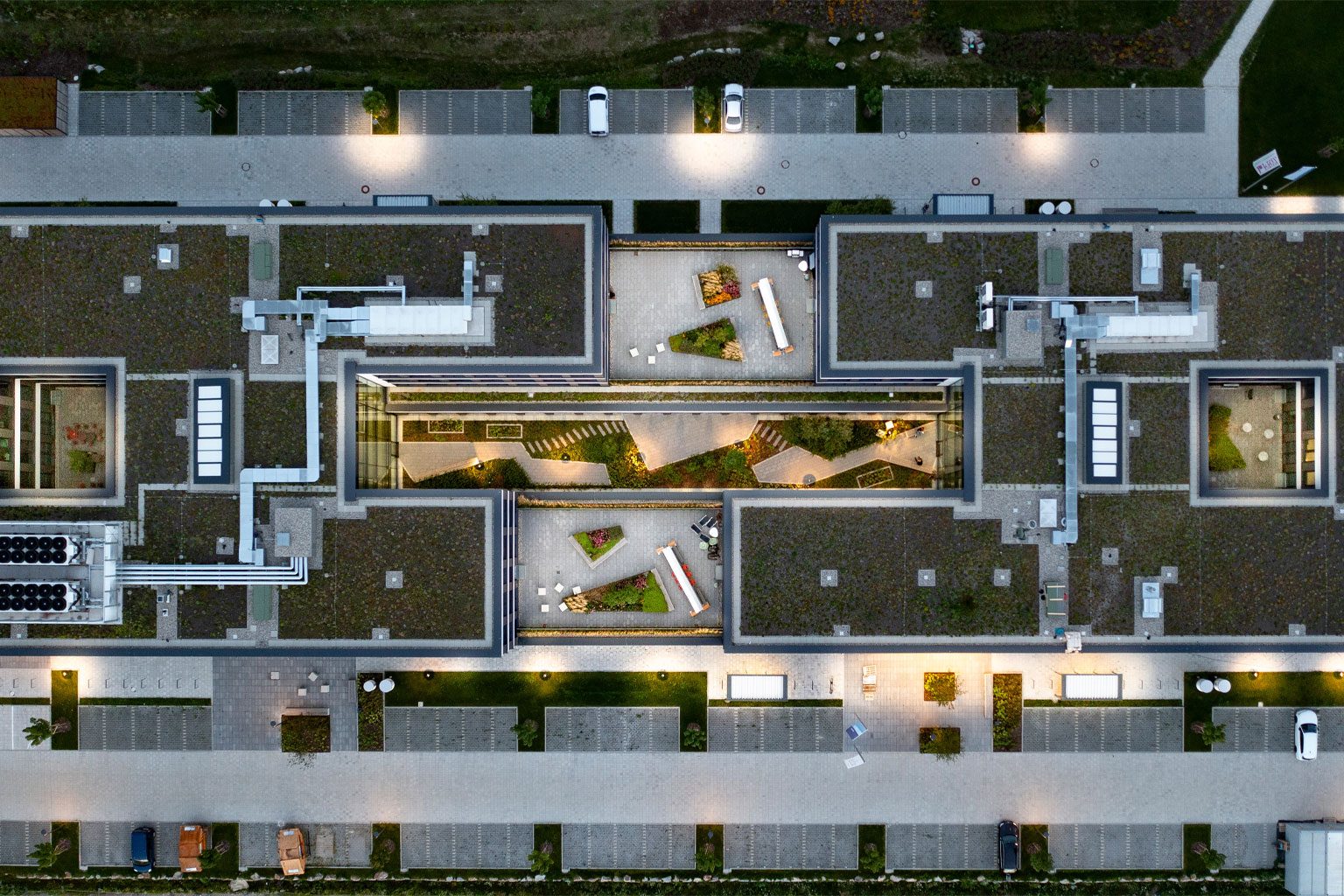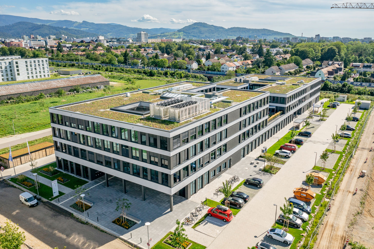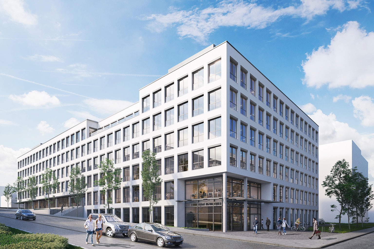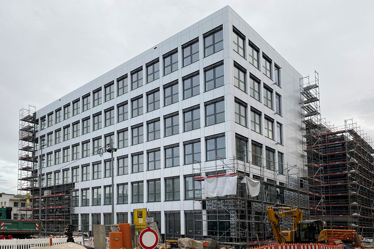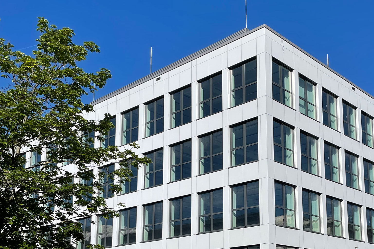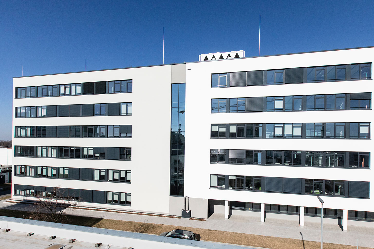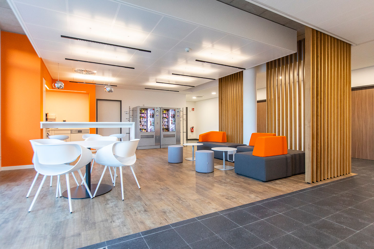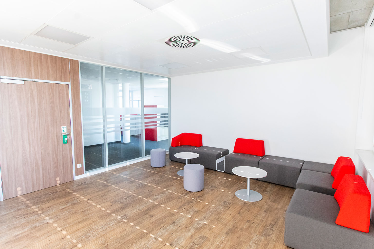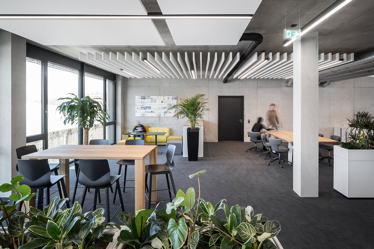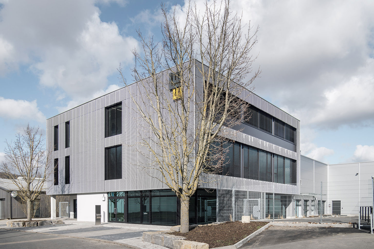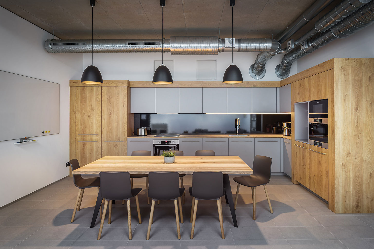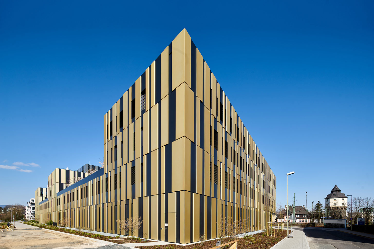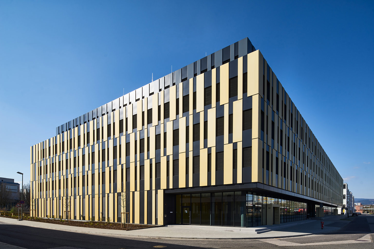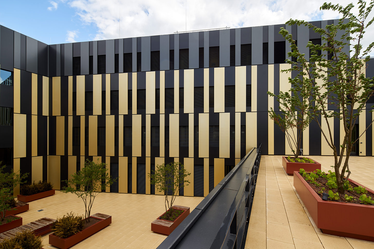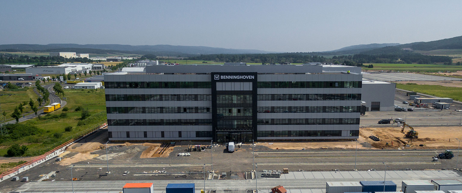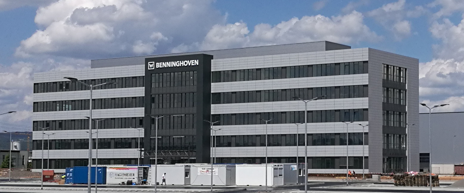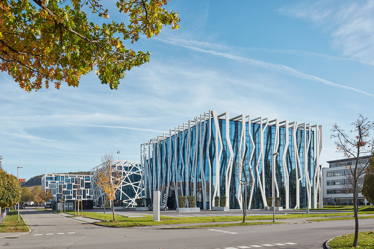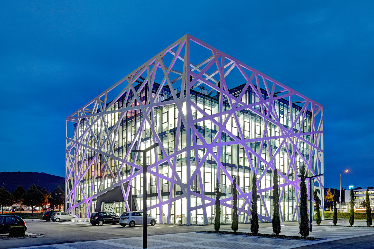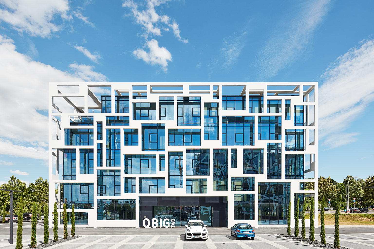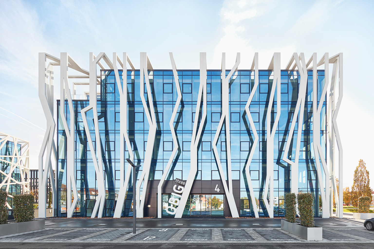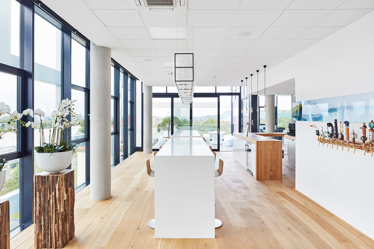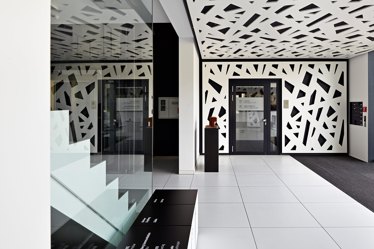Expansion of the Siemens Campus in Erlangen
Customer: Siemens Campus Erlangen Grundstücks-GmbH & Co. KGConstruction period: 1st construction phase: 13 months/ 2nd construction phase: 20 months
Year of construction: 2020–2022
Sustainability Seal LEED Gold
- Siemens Campus Erlangen – this is the name of one of the largest real estate projects of Siemens worldwide. During this project the former research premises of the group of companies in Erlangen are developed into a new open town quarter over several years, which combines research with an attractive living and life environment.
- Four-storey office and laboratory building including technical centre On a total of 11,100 m² modern research, laboratory and office workplaces were created. Additional physics and chemistry laboratories are situated in the adjoining hall, as well as ten crane facilities with a carrying capacity of a total of 25,000 kg Requirement Siemens: complex construction project using the BIM method Gross floor space: approx. 12,500 m²
TRI, Elsenheimerstraße 31, Munich
Munich’s first wooden hybrid office building
Customer: Encore + Else S.à r.l. (LaSalle Investment Management)Projectmanager: ACCUMULATA Real Estate Development GmbH
Construction period: Q4 2022–Q2 2024 Year of construction: 2022–2024
Project status: In realisation Sustainability label: DGNB Platin
- The office building with underground car park is erected in the wood hybrid construction method by the joint venture TRI - Elsenheimerstraße 31, composed of LEONHARD WEISS and Künzli Deutschland GmbH.
- 2 building blocks with 5 storeys each
- 2 tower-like connecting buildings with 7 storeys each
- Height of building 27 m
- Building block 65.86 m length and approx. 12 m or approx. 20 m depth
- Gross floor space approx. 15,000 m² total
LUMEN, Sonnenstraße 23, Munich
A fist-class office project
Customer: HANSAINVEST Real Assets, HamburgConstruction period: 21 months Year of construction: 2022–2024
Project status: In realisation Sustainability label: DGNB Platin
- DGNB Platin and Wired-Score-Platin certification
- Office and business building in the centre of Munich, space for restaurants and retailers on the ground floor, upper storeys as offices
- C-formed cubature
- Use of offices without pillars is possible as open-plan offices, combination offices and office cells due to the interior finish as grid of 1.35 m
- Green, generous interior court on the 1st floor and roof terraces on the 4th and 6th floor overlooking the historic centre of Munich
- Construction in a gap in the inner city of Munich, the building is connected to two existing buildings on two sides
- 2 underground storeys
- Height of building 27.20 m
- Gross floor space above ground approx. 12,700 m²
- Gross floor space below ground approx. 4,800 m²
- Approx. 65 parking spaces in the underground car park
FABRIK OFFICE, Steiner Straße 11, München
Prestigious office building with attractive façade mix
Customer: BECKEN Gruppe from HamburgConstruction period: 28 months including planning from LPH 5
Year of construction: since March 2022
Project status: In realisation Sustainability label: DGNB Gold
- DGNB Gold
- Cradle-to-Cradle
- Office building in Obersendling
- approx. 21,000 m² total rentable area on 7 storeys
- Two-storey underground car park with E-charging stations for passenger cars and bikes
- Basement with bike racks, changing rooms and showers
- Direct access to urban railway and underground railway
- Roof terrace, barista bar, bike and car sharing offers,
- Makerspace on the ground floor (hybrid spaces with increased load-bearing capacity, ceiling height of almost 4 m for use a workshop space)
FRIZ Freiburger Innovationszentrum
Customer: STEP Stuttgarter Engineering Park GmbHConstruction period: 19 months incl. execution planning
Year of construction: 2020–2022
Sustainability label: DGNB Gold
- Planning and turnkey construction of the FRIZ on the premises of the technical faculty of the university Freiburg
- Laboratory and office building with a gross floor space of approx. 14,000 m²
- Elongated three- and four-storey building with approx. 125.5 x 36.5 m, composed of a partial basement for building equipment and storage spaces, the ground floor with specialised areas like for ex. restaurants, conference rooms, workshops, and laboratories. On the upper floors there are office spaces.
- The prestigious outdoor facilities are used as parking spaces on the one hand, but there are also a retention basin and a parking area for bicycles. In the interior court of the ground floor and on the roof terrace on the 1st floor, there are green working and resting spaces for the tenants.

New construction technology centre TC2 in Stuttgart Feuerbach
Customer: DIBAG Industriebau AGConstruction period: 18 months including planning as from performance phase 5
Year of construction: 2019–2021
Sustainability label: DGNB Gold
- Planning and functional realisation of the modern and sustainable 6-storey technology centre with office, workshop and laboratory spaces including cafeteria and outdoor facilities.
- The “double U“ building was founded on piles and was constructed within a challenging construction period of 16.5 months.
- The technology centre was awarded the DGNB certification “Gold“.
- 15,573 m² gross floor space
New construction administration building company Heraeus, Kleinostheim
A family-owned company invests in Kleinostheim
Customer: Heraeus Site Operations GmbH & Co. KGConstruction period: 16 months Year of construction: 2019–2020
- The technology enterprise Heraeus located in Hanau is a worldwide leading family-owned portfolio company. In 2019 the company invested into a new six-storey administration building with a useable space of 4,900 m². On the ground floor there is a welcoming meeting point, as well as the company physician. On the upper floors modern offices and meeting rooms, as well as the corresponding auxiliary rooms were created. The new building was planned and coordinated using the BIM method.
New construction administration building and apartments with warehouse LW, Bad Mergentheim
Modern, versatile, convertible
Customer: LEONHARD WEISS GmbH & Co. KGConstruction period: 17 months Year of construction: 2019–2020
- On the outside as well as on the inside, the new building is impressive due to its modern design and ideal surroundings for attractive work conditions. It is composed of a warehouse with connecting wing (approx. 1,000 m²) in which the examination of building materials, the storage of goods, the storage of clothing, as well as a room for measuring equipment are situated.
- The office building with the apartments is composed of 3 storeys. On the ground floor and on the 1st floor there are office workspaces, meeting rooms, as well as staff facilities. On the 2nd floor there are the apartments incl. recreation and utility rooms.
- The building is heated and cooled with geothermal heat by a heat pump.
- Due to the installation of additional acoustic elements and a special carpeting the room acoustics are improved to a very high degree.
unIQus 1st and 2nd construction phase
Sustainable architecture, elaborate façade
Customer: unIQus Projektentwicklung GmbH & Co. KG, FrankfurtConstruction period: 29 months Year of construction: 2016–2019
Sustainability label: DGNB Gold
- Complete turnkey and ready-for-use production of an office and administration building incl. conference and restaurant area, control room.
- On the premises of the former freight terminal in Bad Homburg a U-formed office building was built first of all, which was then completed by an L-formed extension to form a lying down “E“. Simultaneously, a second interior court was created at the back of the building.
In addition to an economic, flexible, and sustainable building design the structure is fascinating thanks to its clear, geometric cubatures. Both building parts are composed of four storeys proper and one stepped storey. The ground floor, opening towards the street is set back, and three portals mark the entrances of the house.
New construction administration building Benninghoven, Wittlich
WIRTGEN GROUP invests at the site Wittlich
Customer: Benninghoven GmbH & Co. KG, Mülheim a. d. MoselConstruction period: 14 months Year of construction: 2017–2018
- Partly turnkey construction incl. outdoor facilities
- In order to be prepared for their increasing order volume, WIRTGEN GROUP invests at the site Wittlich. The long term perspective and goal is to make Benninghoven a globally leading company. An administration building with 12,000 m² and 5 storeys was constructed.
New construction office building QBIG one, two, three
Spectacular architecture made of daydreams has been created
Customer: Hertner Holding GmbH, HeilbronnConstruction period: QBIG one: 11 months / QBIG two: 15 months / QBIG three: 12 months
Year of construction: 2011, 2015, 2017
- Partly turnkey construction incl. outdoor facilities
- Anyone driving on the distributor road from Untergruppenbach towards Heilbronn cannot miss them:
the spectacular office buildings made of glass on Lise-Meitner-Straße with their white steel exterior. They are definitely the eyecatcher in Heilbronn. A delicate steel network makes up the distinctive architectural framework around the glass cube and makes the buildings extraordinary. Inside the buildings the high quality interior, which demonstrates love for details, convinces any visitor.


