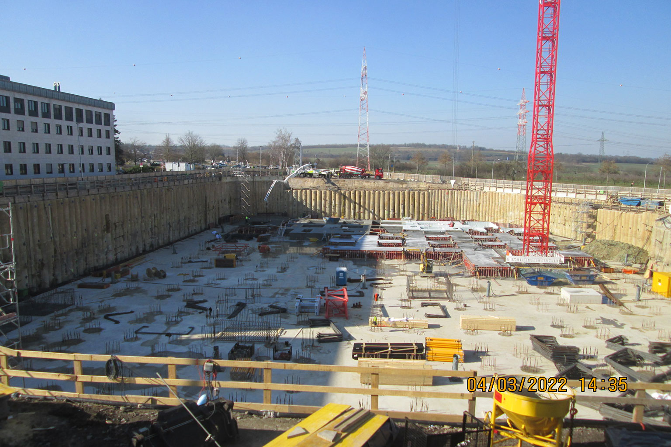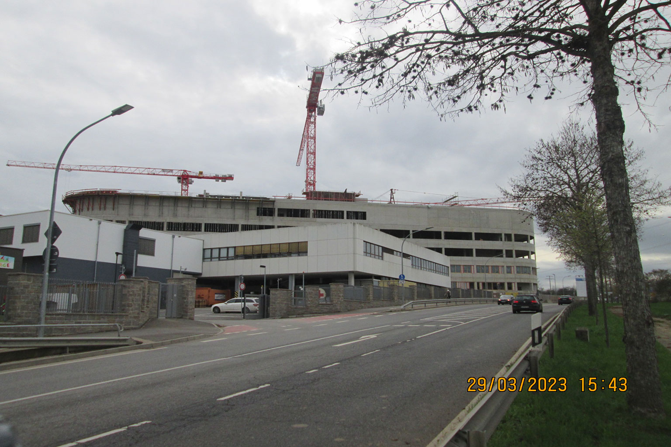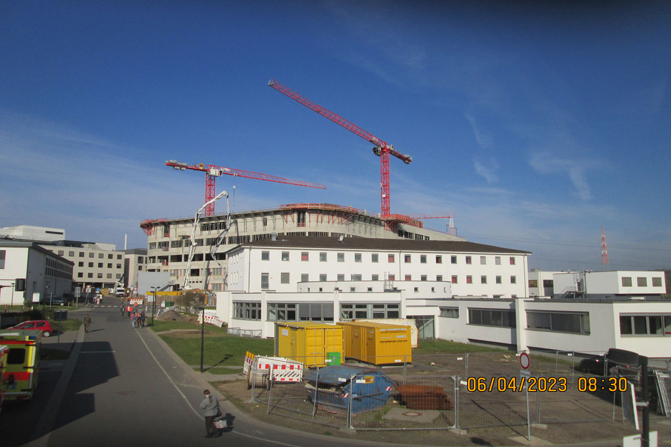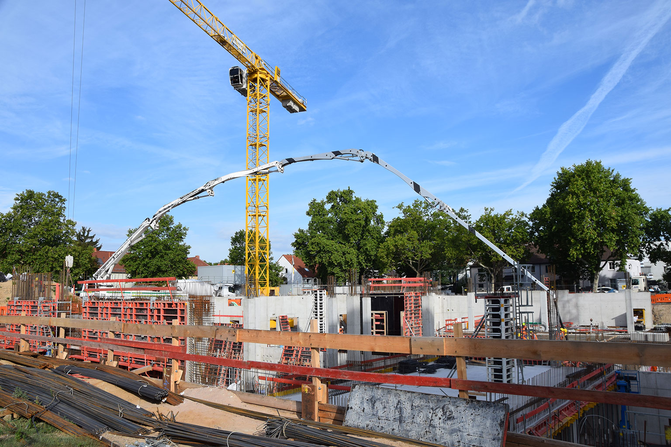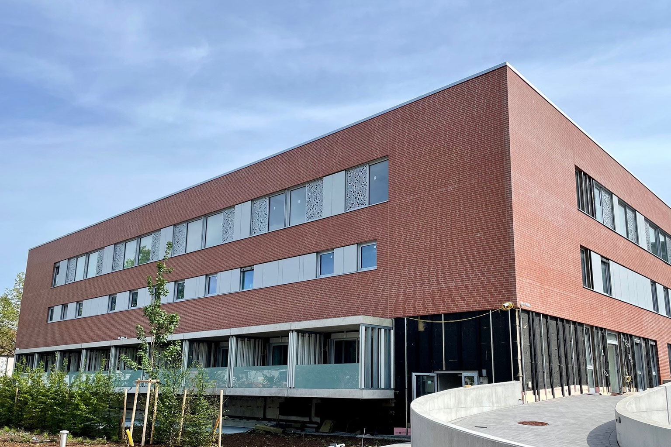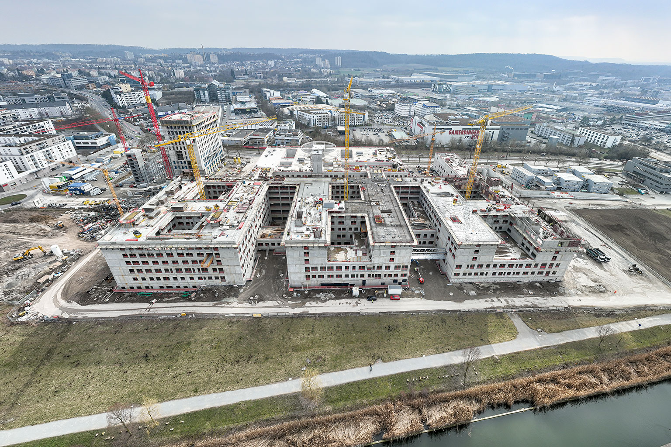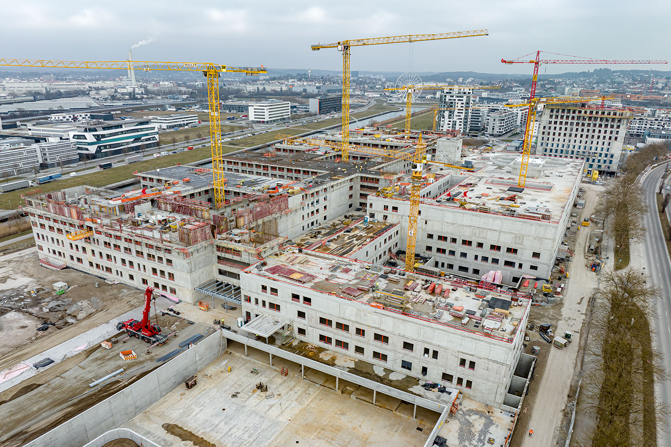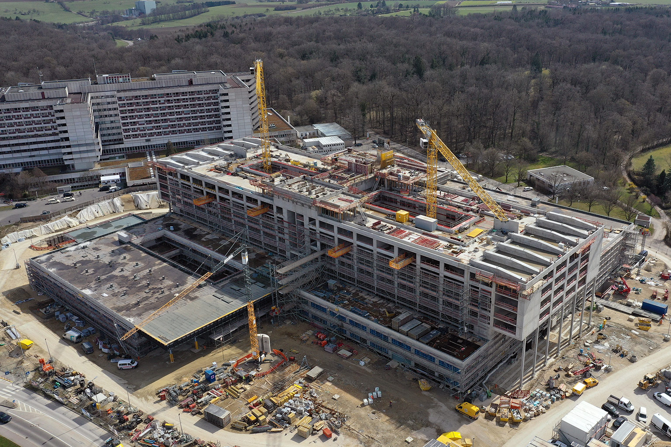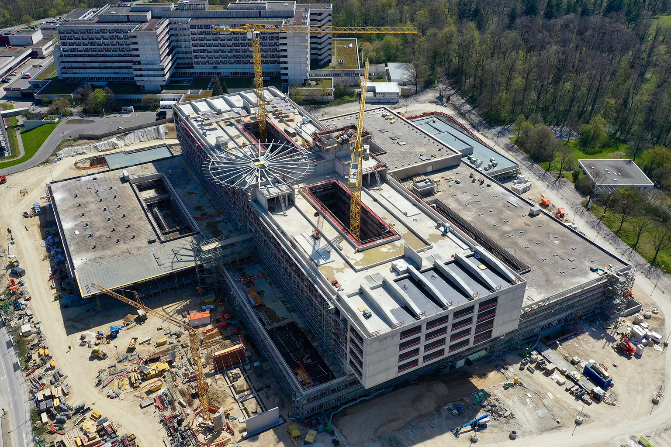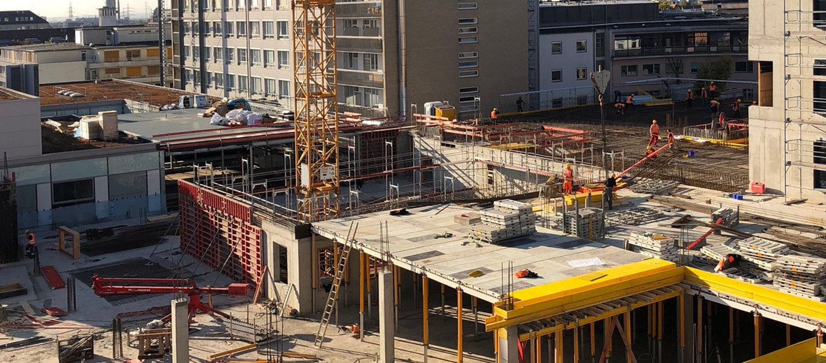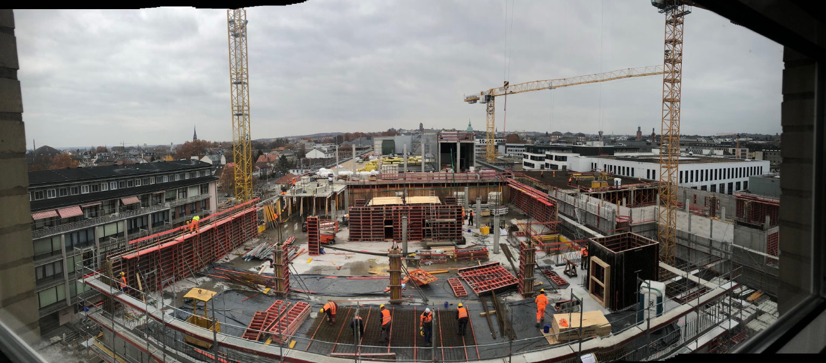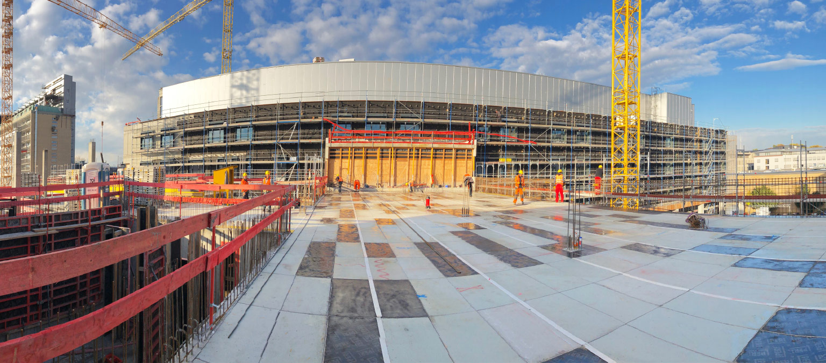Bundeswehrzentralkrankenhaus, new construction 1st construction phase operating theatre and functional building, Koblenz-Metternich
Customer: LBB Niederlassung KoblenzConstruction period: 18 months Year of Construction: 2022–2023
- The new construction of an operation theatre and functional building for the Bundeswehr-Zentralkrankenhaus in Koblenz consists of 2 underground storeys, 6 upper storeys, as well as an about 800 m² large heliport partly protruding over the building edges. The new building which is about 120 m long and approximately 65 m wide was founded on 481 bored piles. The two underground storeys were equipped with a secondary sealing made of fresh concrete combined with compound foil in addition to the watertight concrete construction with a total surface of approximately 15,000 m². The laying of the foil underneath the ground slab was especially difficult, as there were always 2 bored piles ending in one pile head beam with a height of 1.50 m, which needed to be integrated into the system in a complex manner. The empty spaces between the pile head beams underneath the 50 cm thick concrete slab were filled with 7,000 m³ lean concrete, which makes the foundation amount to a continuous thickness of 2 m. The layout of the rectangular new building is rounded at the four corners of the building and is equipped with two about 360 m² large inner courtyards, reaching from the first underground storey to the top floor. In addition to that, the building is equipped with an approximately 50 m long intake structure, as well as with an underground tunnel connection connecting the surrounding functional buildings to the new building. A further particularity of the new building is the relatively large amount of brickwork, about 35,000 m², which had to be delivered and installed during the construction of the building shell just-in-time, because there was not storage space available. In addition to the actual building shell made of reinforced concrete, brickwork and the fresh concrete combined with compound foil system already mentioned above, we were awarded the contract for comprehensive floor screed works (approximately 8,000 m²) and further interior construction works, which had to be carried out during the construction period.
- Gross cubic space: approx. 224,000 m³
-
- Gross floor space: approx. 48,500 m²
-
- Concrete: approx. 37,500 m³
-
- Steel: approx. 4,500 t
- Brickwork: approx. 6,500 m³–35,000 m²
- Fresh concrete combined with compound foil system approx. 15,000 m²
- Floor screed works approx. 8,000 m²
- Coating and marking works of the heliport
- Coating works of the screed surfaces, as well as of a large number of machine foundations
- Smoke outlet system, as well as smoke vents on the 1st basement floor
- Panel heating on the heliport
- Concrete core temperature control in the ceiling
- Roofing works incl. sloping insulation
Particularities:
Ludwigshafen, St. Marien- und St. Annastiftskrankenhaus
Customer: St. Marien- und St. AnnastiftskrankenhausConstruction period: 13 months Year of Construction: 2020–2021
- The new building of the hospital with complete basement is approx. 67 m long, 47 m wide and has got a basement (E-1), as well as a service storey (E-2) and 3 further storeys proper. The rectangular layout of the new building has got two inner courtyards. The 2nd upper storey is set-back in lengthwise direction on the eastern side by approx. 19 m.
- Supporting work
- Deep foundation with root piles due to construction in connection with existing buildings
- Concrete core temperature control
- Fair-faced concrete for support walls on the outside
- Waterproof concrete construction
- 22,000 m³ excavated material
- 44,000 m³ backfilling
- 810 running metres root piles
- 400 m² Berlin-type support system
- 3,820 running metres concrete core temperature control
- 10,000 m³ concrete
- 1,000 t reinforcement steel
Particularities:
Quantities:
New construction Flugfeldklinikum Böblingen
Customer: Kreiskliniken Böblingen GmbHConstruction period: 22 months Year of Construction: 2017–2019
- The new construction of the Flugfeldklinikum will unite the hospitals in Böblingen and Sindelfingen, which were separated up to the present, under one roof. Functionally and formally the building is structured into a northern building and a southern building. The connective structure is the central access point. The northern building with five storeys above ground is divided into three blocks forming an H, in which there are mainly outpatient departments and rooms for patients. The southern building consists of four upper floors in the eastern area and three upper floors in the western area. All central functional areas are situated in this building, like for example the emergency ward, radiology and operating theatres and service/technology areas. Above the technology areas there is a heliport at the height of the 5th upper floor. The particularity of this project was the sealing of the hospital, which was realised by means fresh concrete combined with compound foil additionally to a waterproof concrete construction. In the area of the service courtyard GEWI piles were also used as flotation control. The areas of the connective structure were produced with prestressed concrete ceilings. An improvement of the soil was carried out by means of the Impact method, and fair-faced concrete walls in quality class SB3 were constructed.
- Gross cubic space: approx. 224,000 m³
-
- Gross floor space: approx. 48,500 m²
-
- Concrete: approx. 37,500 m³
-
- Steel: approx. 4,500 t
- Brickwork: approx. 6,500 m²–35,000 m²
- Steel: 13,092 t
- Concrete: 79,570 m³
- Floor space: 28,000 m²
- Gross cubic space: 544,348 m³
Quantities:
Klinik am Eichert, Göppingen
Customer: Alb Fils Kliniken GmbHConstruction period: 24 months Year of construction: 2019–2021
- New construction of a hospital with approx. 94,000 m² gross floor space with a useable surface of approx. 43,000 m², consisting of a full basement floor (U 2 control room), 3 elevated ground floors, in which there are the reception, the emergency ward and various surgeries (U1/E0/E1). On the intermediate storey E2 there are the administration, the laboratory, and the control room for the 12 operation theatres situated on the 1st floor.
- The four-storey building for the patients in E3 to E6 is equipped with 350 rooms on 16 wards with 645 beds. On level 7 there is a further control room. And on E8 there is the helipad. A total of approx. 10,500 t steel and 66,000 m concrete (partly loaded concrete) were used in construction. Just for the floor slab in U2 (approx.12,000 m²) about 3,000 t steel and 15,000 m³ concrete were used. The underground watering of the building plot is a particularity to prevent the drying-out and consequential bulging of the bituminous shale. Another special feature is the building for patients which exceeds the elevated ground floors on both sides (pre-tensioned concrete construction).
Darmstadt, Klinikum Darmstadt (clinic), new construction of parts of the building BT 1+2
Customer: Klinikum Darmstadt GmbH, DarmstadtYear of construction: 2017–2019
- Consolidation of different parts of the clinic into one central new building. Massive construction method as reinforced concrete skeleton with 2 basement floors and up to 5 upper floors. The scope of work contained earthworks, installation works and the construction of the building shell of the construction parts 1.1., 1.2 and 2 in two construction phases including reinforced concrete, brickwork and steel construction works. In addition to that, reconstruction and demolition works were carried out simultaneously with the construction of the building shell.
- 27,000 m³ concrete
- 4,580 t steel
- 7,200 m² brickwork
- 51,000 m² excavation (earthworks)


