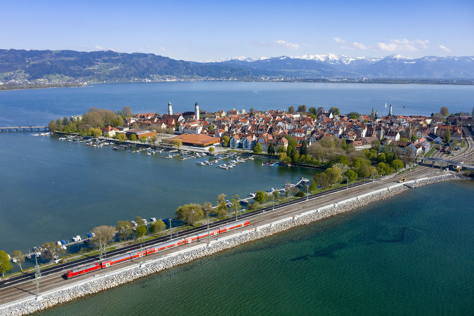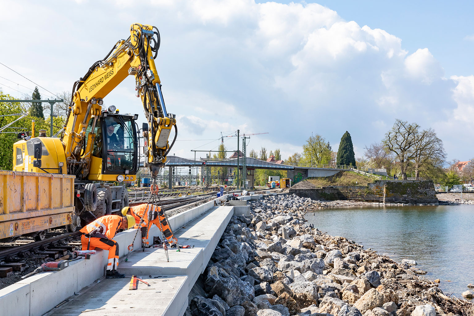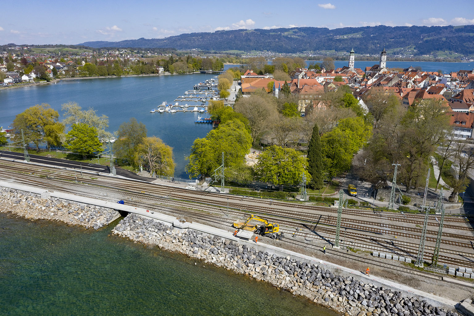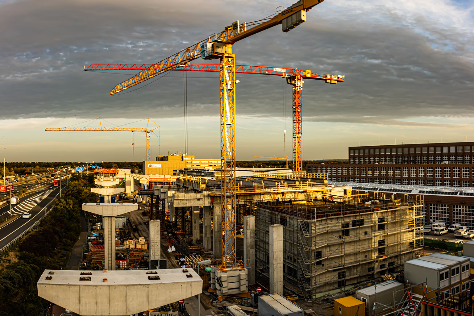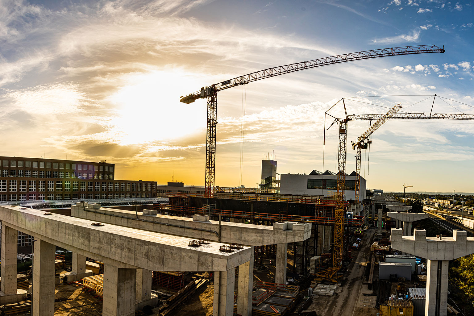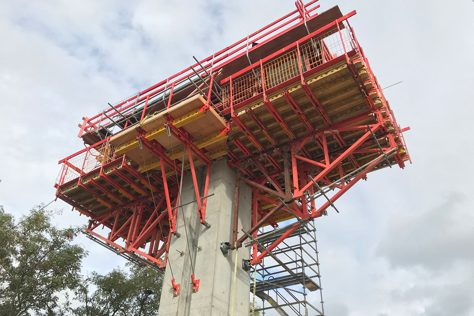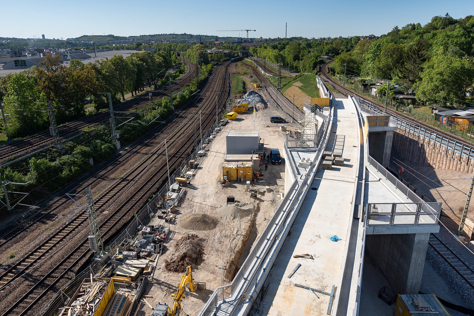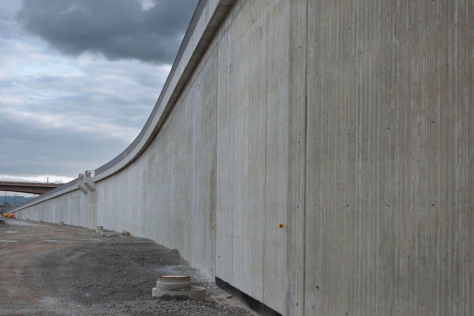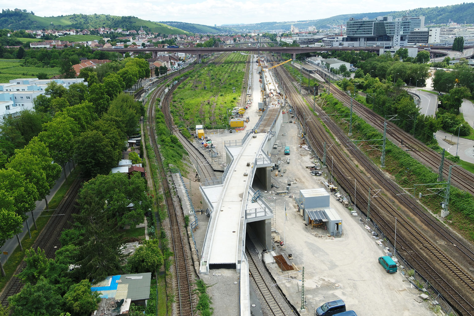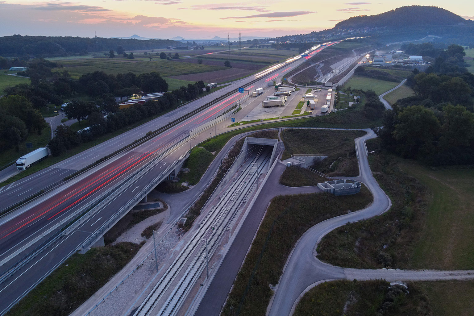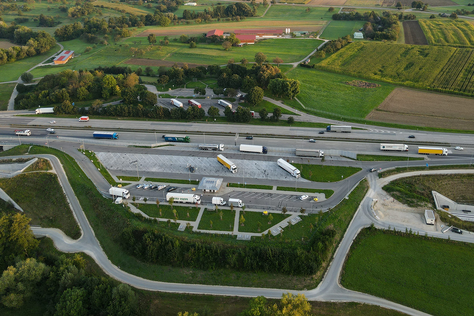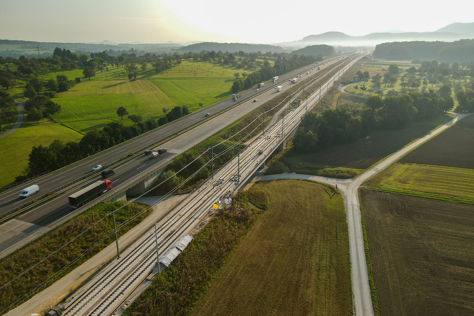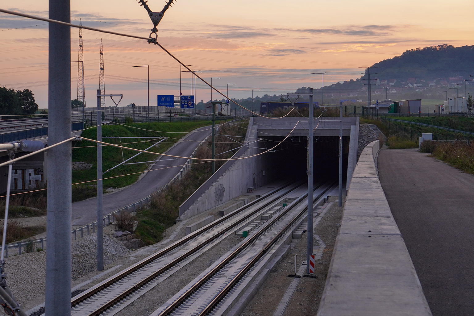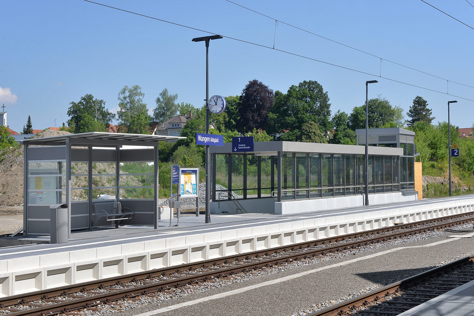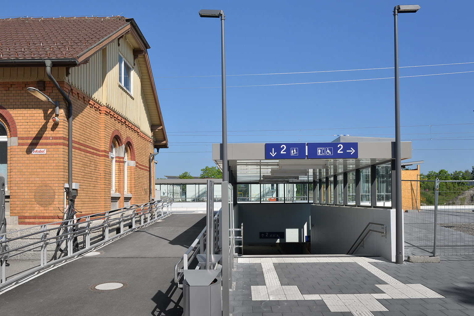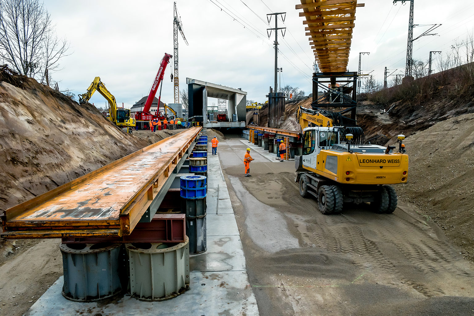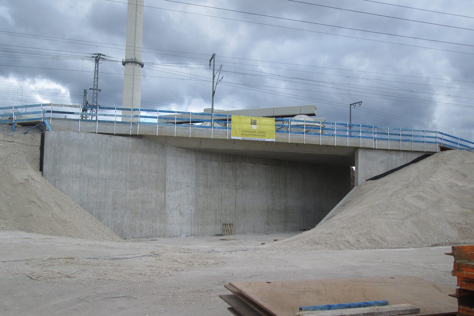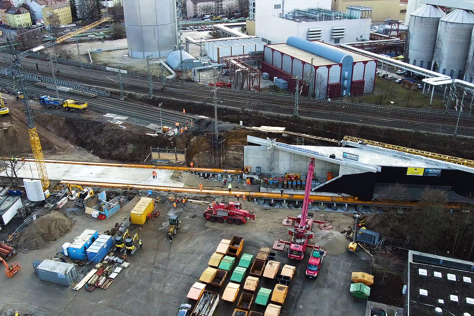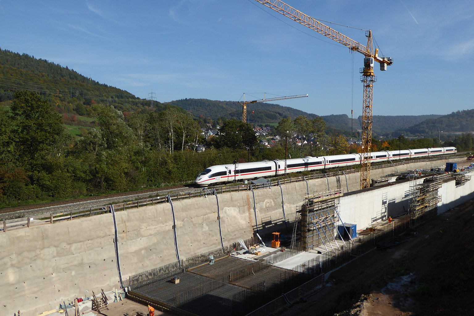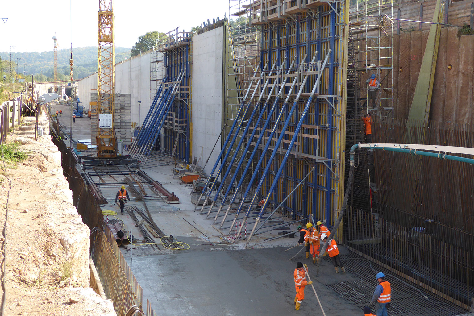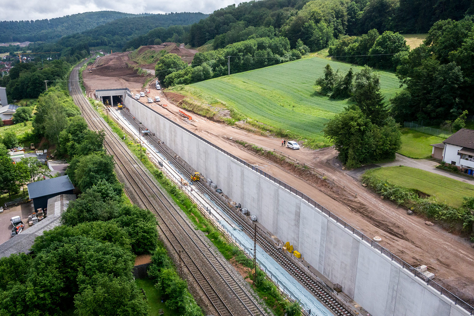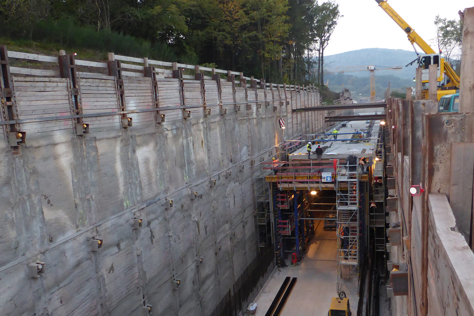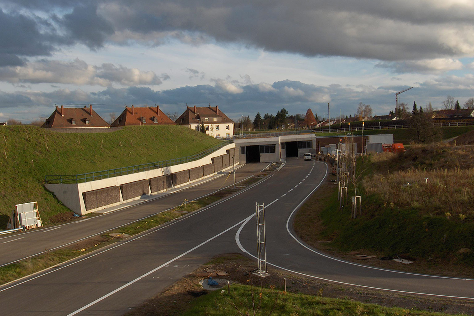Renovation of the western supporting wall of the railroad embankment Lindau
Line 5362 km 151.927 – 152.485
Customer: DB Netz AG, Regionalbereich SüdConstruction period: 14 months Year of construction: 2020–2021
- The original dam (approximately 540 m) was built from 1850 to 1855 for two tracks and extended on the eastern side around 1910. The western supporting wall was built as natural stone wall in 1855 and topsoiled with the existing material of the extension on the eastern side. Due to the bad state of the supporting wall and the construction of the boundary path which does not correspond to current standards any more the renovation needed to be carried out. The renovation was carried out from a work platform situated in the Bodensee by means of an anchored shell in sprayed concrete with attached casing as boundary path. The renovation of the western track will be carried out subsequently.
- Concrete: 985 m³
- Steel: 185 t
- Sprayed concrete: 800 m²
- Special underground engineering: 820 pcs. soil nails and micro piles 8,700 running metres
- Track renovation: approx. 400 m
Frankfurt, PTS Fahrweg Nord
Customer: Fraport AGConstruction period: 28 months Year of construction: 2019–2021
- Production of a total of 42 individual support and 21 horizontal member constructions. Production of the individual supports with hammer heads to the side as bearings for the track supports. The section North is produced in a high position of approximately 15 m to 20 m, so that the train can pass the terminals 1 and 2 without obstacles. The supporting heads protruded up to 7.5 m on the side, the free-spanning horizontal members are produced with aperture dimensions of up to 23.5 m. The bearing pedestals and upturns of the pedestals for the track supports are the limit of performance towards the system supplier of the elevated railway. Already in 2026, the new SkyLine Train is meant to connect the terminals 1 and 2 to the new terminal 3 on the southern side of the airport premises.
- Construction step-by-step in existing facilities within the core area (freight handling) of the company Fraport AG during operation. Production of the individual structures as island construction sites. Monitoring of settling and vibration of existing buildings and urban railway tunnel during the entire construction phase. Drilled piles with a length of 28 m and an inclination of 5 degrees between existing buildings. Production of overlapping bored pile walls as remaining supporting structures for the future operation of the elevated railway.
- 16,000 m³ concrete
- 4,700 t armouring steel
- 398 pcs. bored piles D=1.20 m length: 10–28 m
- 210 pcs. prefabricated parts in reinforced concrete
Particularities:
S21, PFA 1.6a, Interregiokurve Ingenieurbauwerke
Customer: DB Projekt Stuttgart – Ulm GmbHConstruction period: 21 months Year of construction: 2019–2020
- The joint venture ARGE INGBAU Interregiokurve S21, composed of the joint venture partners LEONHARD WEISS and BAUER Spezialtiefbau GmbH, realised the level crossing of the line 4721 over the access routes to the carriage siding Untertürkheim, as well as the routing to the newly constructed freight train return loops in Untertürkheim. The following buildings needed to be produced:
- Ramp construction consisting of a cantilever retaining wall (50 m), through structure (160 m) and framework structure (320 m)
- Flying junction over 2 tracks (total length: approx. 89 m)
- Overlapping bored pile wall anchored backwards (length approx. 61 m)
- Several auxiliary buildings (overlapping bored pile wall, Berlin-type support system with and without anchoring construction)
- Furthermore, execution planning was also carried out by LEONHARD WEISS. The construction works in the area of the tracks were carried out during shutdowns. These were works next to operational tracks of DB and in the protected area around medical springs.
- Armoured concrete: 3,477.4 m³
- Steel: 636.8 t
- Armoured concrete: 10,476 m³
- Steel: 1,704.3 t
QUANTITY
Flying junction:
Ramp construction and cantilever retaining wall:
Stuttgart-Ulm, PFA 2.1 c, Lot 4, section Weilheim/Teck
Customer: DB Projekt Stuttgart-Ulm GmbHConstruction period: 67 months Year of construction: 2015–2020
- In connection with the largescale project Stuttgart 21 the new construction of an approx. 4.5 km long section of the high-speed line Wendlingen-Ulm was carried out. Preparation of execution planning and construction of all engineering and earth buildings incl. drainpipes and noise protection measures, as well as extensive flood protection measures.
Numbers, dates, facts of the individual buildings:
- 3 field railway overbridge in pre-tensioned concrete construction
- Spans 18.50 – 23.50 – 18.50 m, Total length 60.50 m, Overall height approx. 1.25 m, 205 m in-situ concrete piles 90 cm, 1,415 m³ concrete sub-construction, 600 m³ concrete superstructure, 320 t armouring steel, 39 t prestressing steel
- 2-field railway overbridge in pre-tensioned concrete construction, with monolith pier connection
- Spans 24.75 + 24.75, Total length (between end bearings) 49.50 m, Length of superstructure 51.00 m, Overall height (superstructure) 1.30 m
- Flood retention basin with a retention volume of approx. 90,000 m³ including all water engineering structures.
- 1,650 m² overlapping bored pile wall, 1,450 m bored piles Ø120, 5,300 m³ concrete, 640 t armouring steel, 8.00 – 10.90 m height
- 2-field road crossing
- Spans 21.00 + 14.00, Total length (between end bearings) 35.00 m, Length of superstructure 36.60 m, Overall height 0.90 m
- Framework construction in open construction method
- 12,500 m² formwork, 12,900 m³ concrete, 2,510 t armouring steel, 253 m length, 12.30 m inner width between the tunnel walls, 28 blocks
- Through construction with floor slabs up to 2.50 m
- 4,100 m² formwork, 6,900 m² concrete, 1,100 t armouring steel, 222 m length, 12.30 m inner width between the through walls, 23 blocks
Railway overcrossing Lindach:
Railway L 1200:
Flood retention basin Seebach – retaining wall:
Road crossing Holzmadener Straße:
Tunnel "Rastplatz vor dem Aichelberg" (motorway layby):
Basement waterproofing:
Modernisation train station Wangen im Allgäu
Customer: DB Station & Service AG, Regionalbereich SüdwestConstruction period: 11 months Year of construction: 2019
- Accessible conversion of the train station in Wangen im Allgäu. Production of a pedestrian underpass with stairways and elevators. New interior and outdoor platforms, as well as bike parks and access ways to the station premises.
- 6-week shut down (only logistics runs). The stretch was electrified at the same time. Special proposal by LEONHARD WEISS, instead of a delay the pedestrian underpass was constructed in open construction method in a very short period of time. Exactly fitting formwork elements were used to speed up the works.
- 210 m² bulkhead system
- 530 m³ concrete
- 90 t steel
- 270 m sealings
PARTICULARITIES
QUANTITY
Renovation of fly-over, Nuremberg
Customer: Deutsche Bahn AGConstruction period: 7 months Year of construction: 2016–2017
- Replacement structure for a fly-over of Deutsche Bahn. The line on top consists of 2 tracks, the line below of 1 track. Production of the entire structure in lying position, approximately 67 m away and about 2.13 m superelevated. The weight of the structure amounts to about 3,200 t. Dismantling of railway embankment incl. tracks and demolition of the old structure during shut down, preparation of subsoil, installation of the structure, backfilling and production of the superstructure and the tracks.
- Extremely narrow construction space, not much storage space, difficult access, production in superelevated position lying on the side, shut down during eight days for dismantling, installation and reconstruction of the entire facility until the first train run.
- 1,500 m³ concrete
- 300 t steel (incl. prefabricated parts)
- 103 prefabricated slabs with a total weight of approx. 730 t
- 8,500 m³ excavated earth
- 1,000 m³ demolished concrete
- 7,000 m³ backfilling
- 8 m high
- 12 m wide
- 35 m long
- 67 m distance to construction site
- 2.13 m de-piling height
PARTICULARITIES
QUANTITY
STRUCTURE:
ABS Hanau-Nantenbach bypass Schwarzkopftunnel
Customer: DB Netz AG, FrankfurtConstruction period: June 2013–November 2015 Year of construction: 2013–2015
- New construction of a bypass between Heigenbrücken and Laufach in connection with the upgrade of the railway line Hanau-Nantenbach. A total of 470 m supporting walls, between 4-11 m of height, 300 m pile head beams, 1,270 m through structures with walls up to a height of 13 m, 1,530 m tunnel in open building method, 2 railway and farm road crossings, two passages, as well as one stop station and the equipment of the entire bypass line were carried out. For these buildings a total of 120,000 m³ concrete and 20,000 t steel were used.
B 535, Schwetzingen-Plankstadt Tunnel
Demanding tunnel construction
Customer: Karlsruhe regional council, official headquarters in Heidelberg, Heidelberg-WieblingenConstruction period: 18 months Year of construction: 2008–2009
- As part of the road development for the B535 Schwetzingen-Plankstadt bypass, running the road in a tunnel near the overlying surface proved necessary.
- The tunnel has two tubes: the "northern tube" with a length of 650 m and the "southern tube" with a length of 450 m. The internal width is 9.50 m per tube; the section lengths of tunnel blocks are generally 10 m
- 180 m concrete retaining walls in the connection to the tunnel
- Operations building
- Storm water detention tank with sedimentation plant
- Backfill and overfill of the tunnel
- Noise protection before and after the tunnel
- Noise protection walls along the already constructed new L 543
- Drainage facilities and complete road construction inside and outside the tunnel
- Concrete 40,000 m3 (about 600 m3 per block)
- Reinforcing steel 3,800 t


