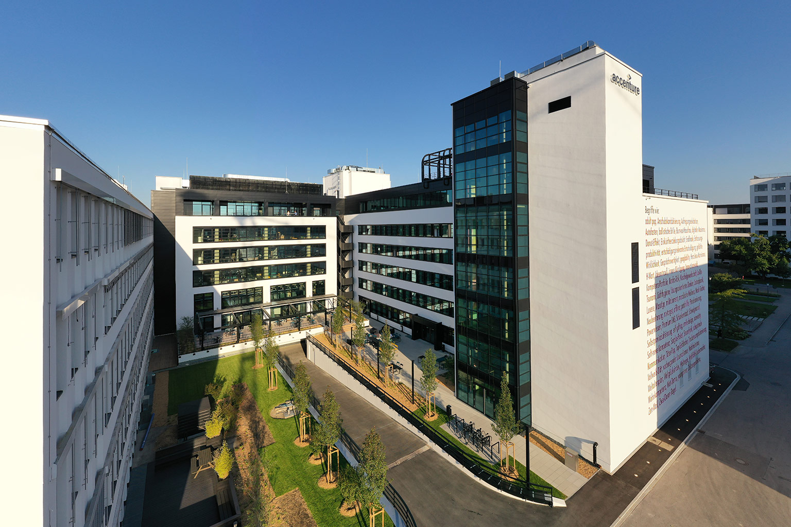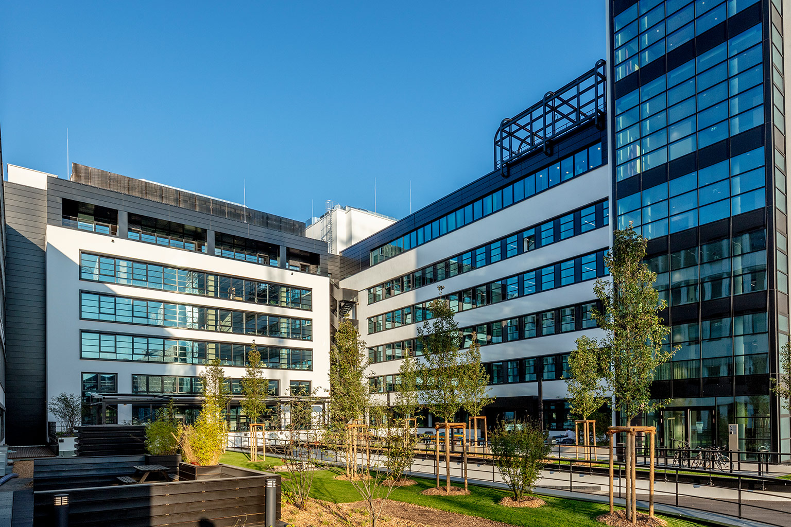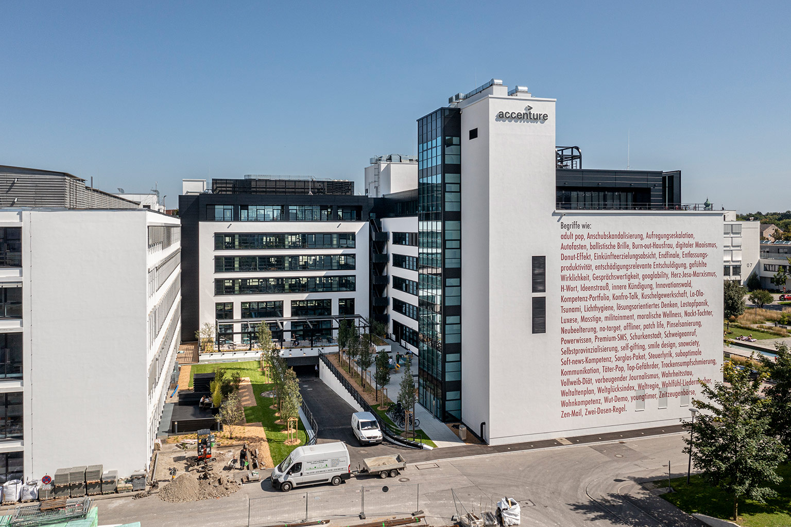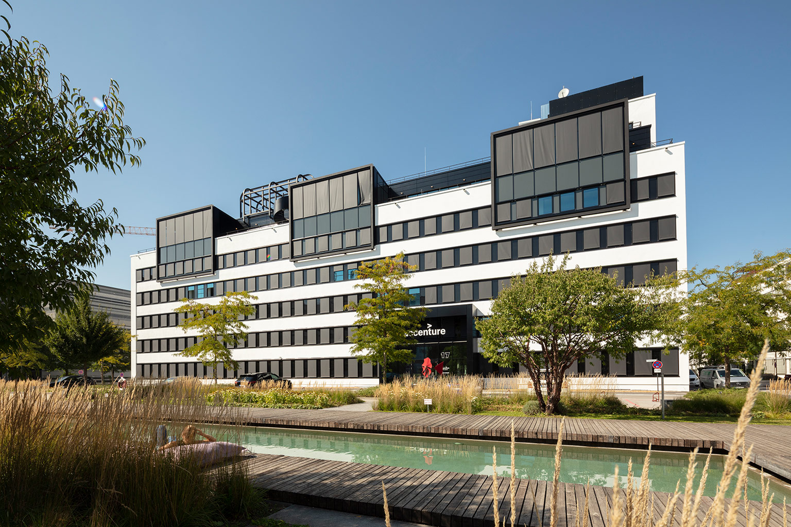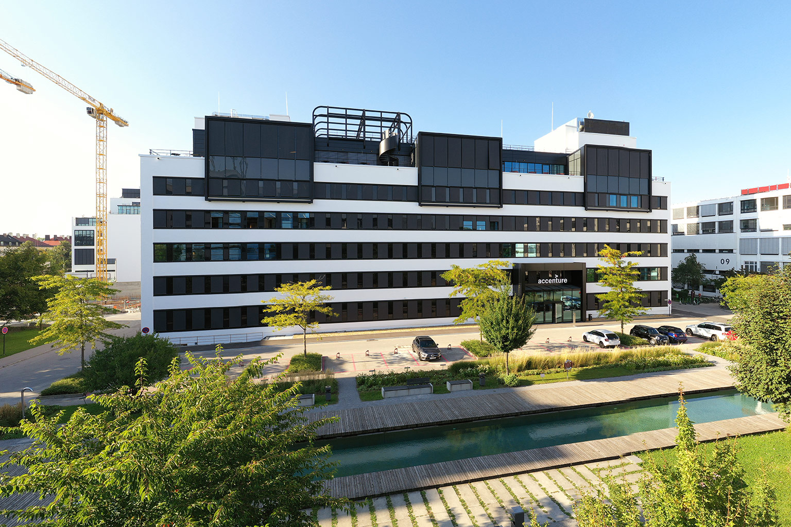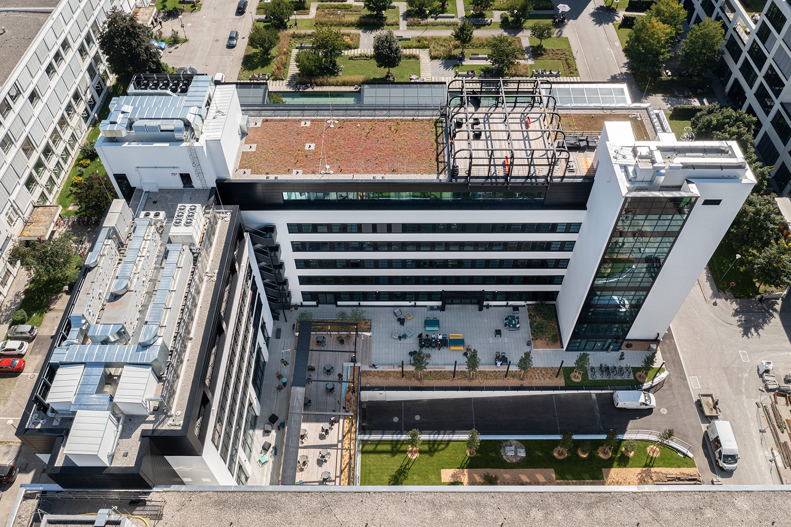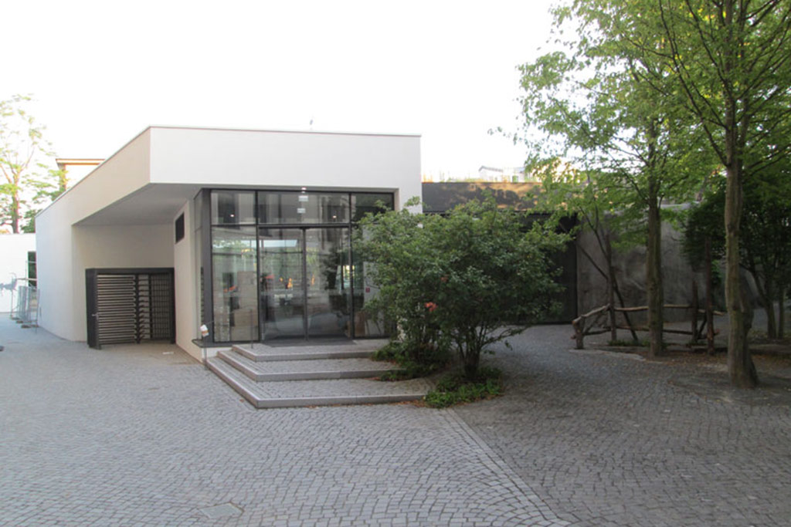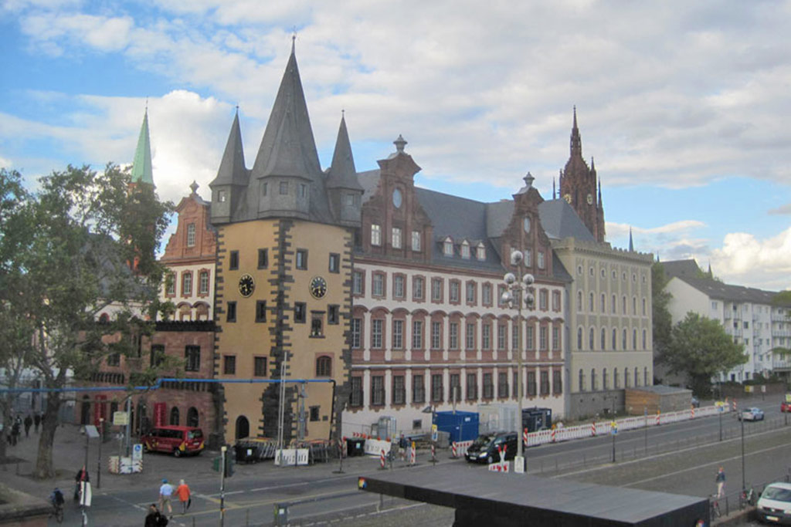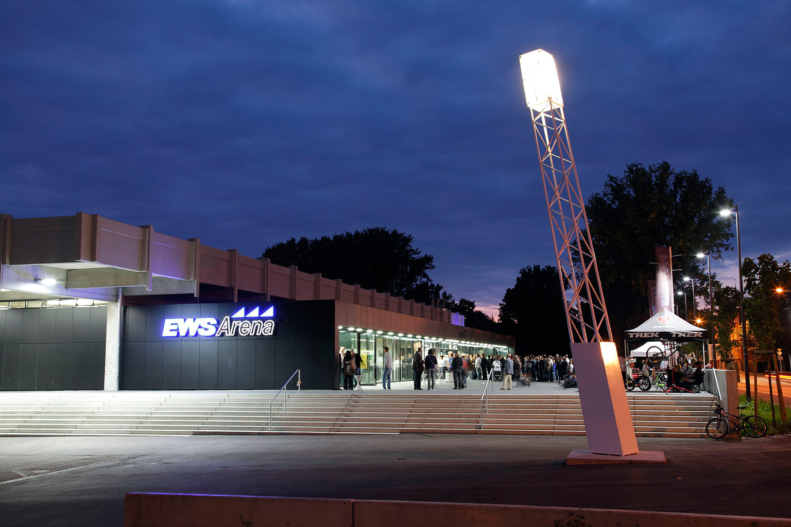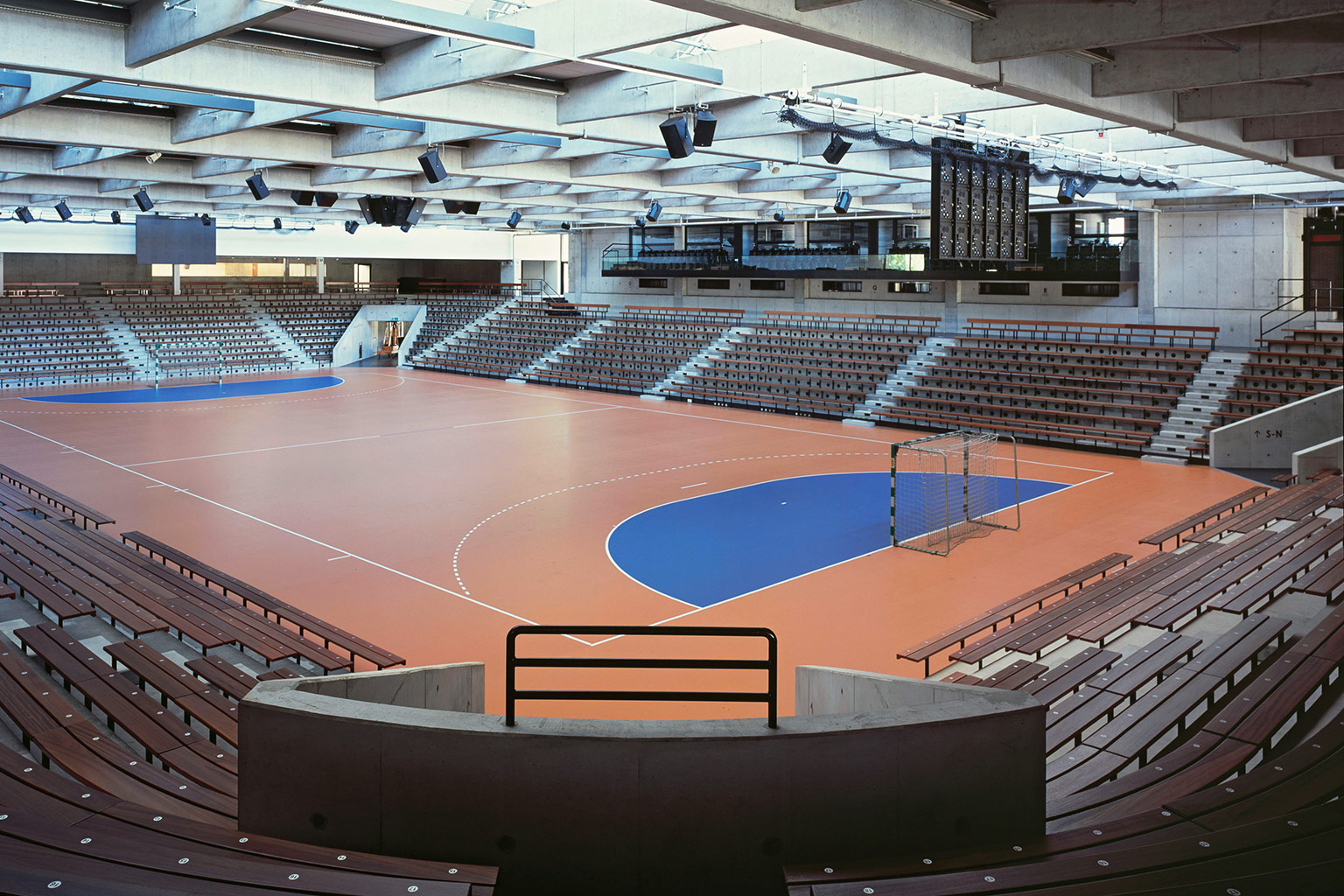neue Balan Haus 17+18, München
Customer: Allgemeine SÜDBODEN Grundbesitz Verwaltung GmbHConstruction period: 7 months Year of construction: 2019
- demolishing works
- earth works
- modification of the foundations
- adaptation of the reinforcement (walls)
- large surfaces of ceilings were exchanged
- production of a new staircase on the level of the foundation of the existing building
- addition of two further storeys to the existing staircase
- brickwork
- grounding system (lightning protection)
- installation of ground pipes
- interior insulation works
- installation of empty ductwork in concrete
- prefabricated concrete parts (stairs and roof foundations)
- concrete renovation
- Steel: 170 t
- Concrete: 1,100 m³
- House 18 now forms the connection between two existing buildings (house 19 and house 17).
- Steel: 380 t
- Concrete: 2,400 m³
- Gross floor space: approx. 2,700 m²
- Gross volume: approx. 11,000 m³
Conversion and upgrade of the existing house 17.
QUANTITY
Parallel new construction of a 7-storey office tower and a two-storey ground floor (house 18).
MASSEN
New construction of zoo entrance and bear enclosure, Frankfurt am Main
Renovation at the second oldest zoo in Germany
Customer: Construction Authority for the city of Frankfurt am MainConstruction period: 25 months Year of construction: 2011–2013
- The total construction project consisted of 5 components:
- New construction of the zoo entrance
- New construction of the bear enclosure
- Partial modification and extension of the historically listed, four-story Zoo Community Hall
- Outdoor complex for spectacled bears and howler monkeys
- Zoo Community Hall courtyard - All work was performed parallel to regular zoo operations, which necessitated extensive safety measures and precautions. The existing population of mature trees is an important part of the new concept and it had to be maintained and protected accordingly and in all circumstances.
- Concrete: 3,750 m3
- Structural steel: 550 t
- Excavation: 8,000 m3
- Backfill: 3,000 m3
- Support work: 375 m2
QUANTITIES
Historical Museum, Frankfurt am Main
Historically listed building shines in new brilliance
Customer: Construction Authority for the city of Frankfurt, Frankfurt am MainConstruction period: 16 months Year of construction: 2009–2010
- Complete steel supporting and gutting of the historically listed building. Installation of new intermediate floors and stairwells / elevator shafts in the existing building. Lowering of the vaulted cellar and completion of the vaulted ceilings in reinforced concrete.
Hohenstaufenhalle, Göppingen
More spectator room for the 1st handball league
Customer: City of GöppingenYear of construction: 2008
- Renovation and reconstruction of the Hohenstaufenhalle, built in 1965. Grandstand expansion to the east and west. This resulted in an increase of the spectator capacity to 5,500. Installation of new VIP boxes in the northern section. New main entrance to the east as a foyer as well as city stage situated in front. In addition, a second sports hall was built as an extension for club and school sports in the western section. Altogether 60,000 m3 of converted space with 10,000 square meters of gross floor area.
- Tight deadlines, construction in existing buildings, architectural concrete requirements, exterior foundation with driven piles, interior with micro piles, extensive demolition work.


